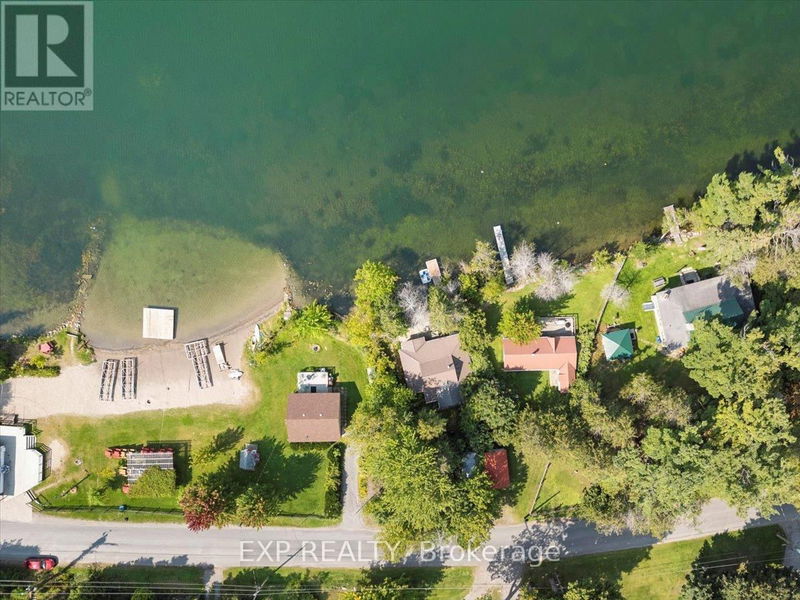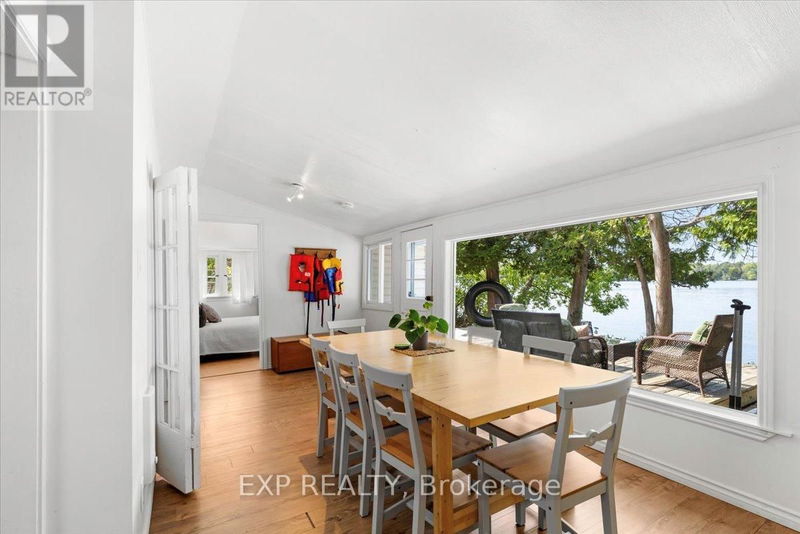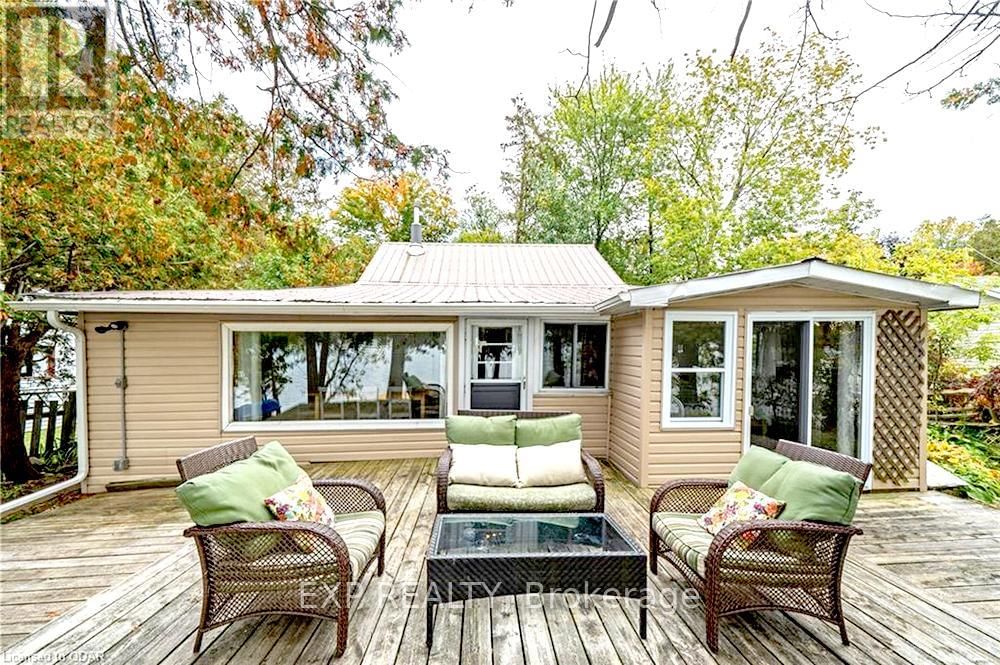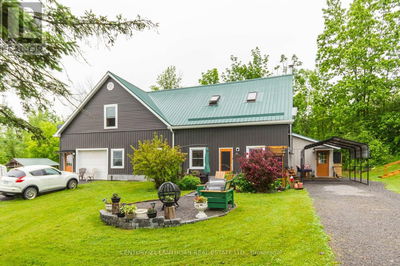For sale
$524,999
108 Oak Lake Road, Quinte West (Sidney Ward), K0K3E0
- 3 Beds
- 1 Bath
- 2 Parking
- sqft
Home Overview
- Description
- Enjoy amazing views, stunning sunsets, and wake up to the sound of birdsongs at this Oak Lake lakefront cottage. This property is just steps from the water, where you can swim, boat or fish from your own backyard with lakeside views and a short walk to Oak Lake Resort and beach. Located 2 hours from Toronto and 2.5 hours from Ottawa, this private, family-friendly, spring-fed lake a relaxing and memorable setting to unplug and unwind. The large lakeside deck and open dining area feature a picture window with stunning lake views. There are three bedrooms, the queen bed with a lakefront view, a double bed with a garden view, and a twin bed with a pull-out second twin bed with a yard view. A fully equipped kitchen and a four-piece bathroom provides all the comforts of home. The paddle boat and canoe are just a few also included as part of this turnkey cottage.Located just 5 minutes from Stirling for all your essentialsgroceries, LCBO, and morethis property offers year-round road access and the potential to become a true four-season getaway or full-time residence.Whether you're searching for a peaceful family escape or a turnkey investment with short-term rental potential, this lakeside gem is ready to welcome you! (id:39198)
77 days
Days
Single Family
Property Type
$2,638 / Year
Est. Annual Taxes
House
Style
-
Garage
-
Basement
Location & area
- Additional media
- -
- Property taxes
- $2,638.23 per year / $219.85 per month
- Basement
- -
- Year build
- -
- Type
- Single Family
- Bedrooms
- 3
- Bathrooms
- 1
- Parking spots
- 2 Total
- Floor
- -
- Balcony
- -
- Pool
- -
- External material
- Wood | Vinyl siding
- Roof type
- -
- Lot frontage
- -
- Lot depth
- -
- Heating
- Baseboard heaters, Electric
- Fire place(s)
- -
Schools nearby
- Main level
- Primary Bedroom
- 12’1” x 11’9”
- Bedroom
- 13’7” x 8’8”
- Bedroom 3
- 10’2” x 11’2”
- Living room
- 13’2” x 13’4”
- Dining room
- 9’6” x 21’6”
- Kitchen
- 12’8” x 8’7”
- Foyer
- 10’1” x 5’10”

Listing Brokerage
- MLS® Listing
- X12193969
- Brokerage
- EXP REALTY
Similar homes for sale
These homes have similar price range, details and proximity to 108 Oak Lake































