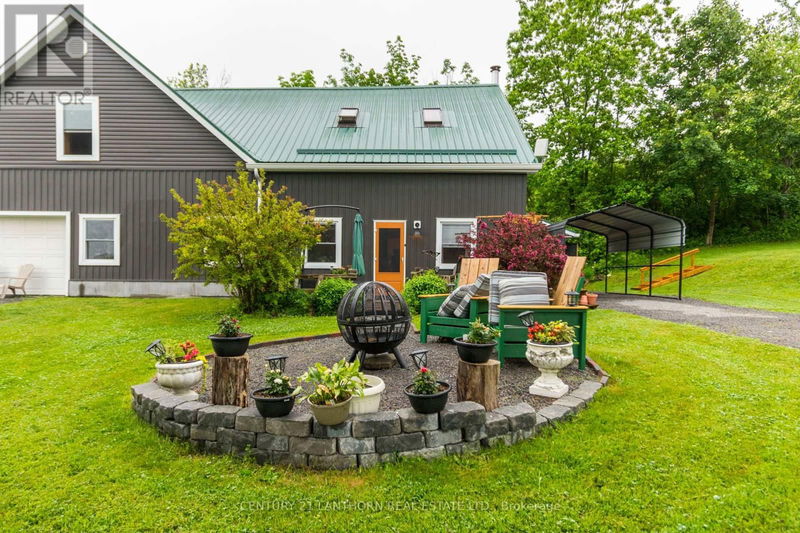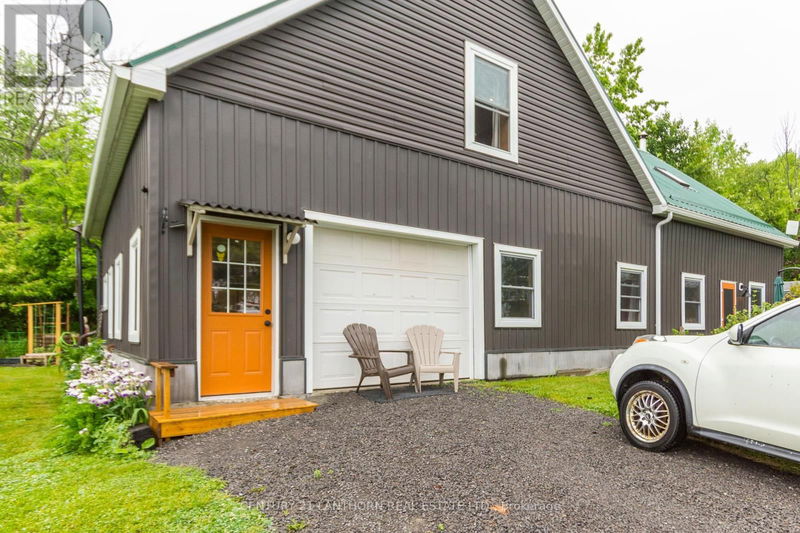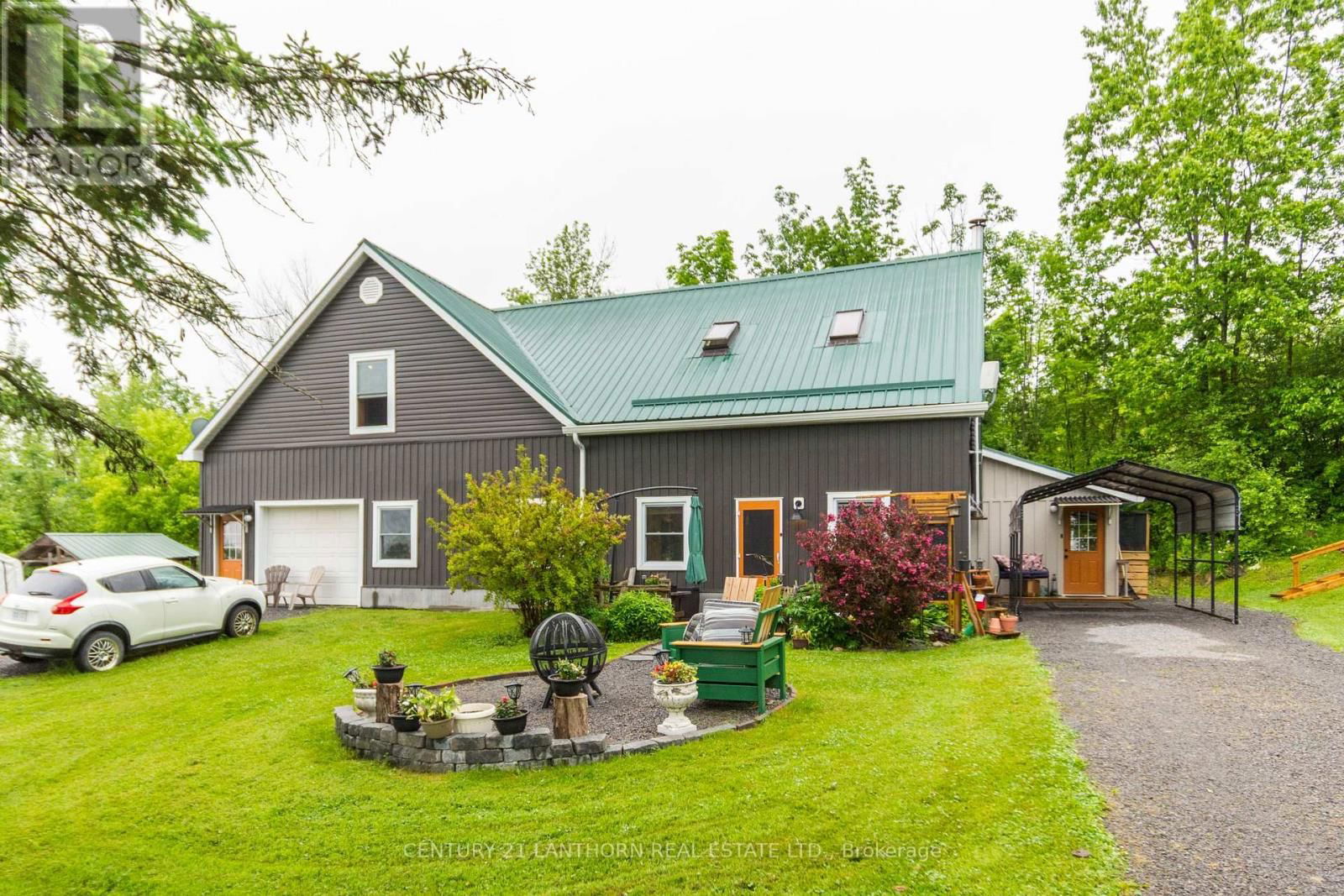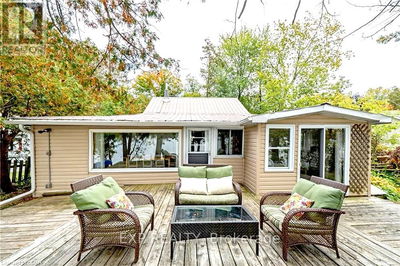For sale
$14K on Aug 01
$574,900
$589,00029 Factory Road, Quinte West (Sidney Ward), K0K3E0
- 3 Beds
- 2 Baths
- 6 Parking
- sqft
Home Overview
- Description
- Welcome to your slice of country paradise! This beautifully maintained 3-bedroom, 2-bathroom home is nestled in a peaceful rural setting and offers breathtaking views year-round. Whether you're seeking a serene escape or multi-generational living, this property checks all the boxes. The main floor features a welcome room with heated floors, and updated 3 piece bathroom with heated floors, 2 bedrooms, 2 living rooms one of which could be an additional 3rd main floor bedroom, a large country kitchen including a wonderful wood stove, and a utility laundry room. Upper level features a generously sized bedroom, spacious living room, a bright 3-piece bathroom, and skylights that flood the space with warm natural light, and lots of space for storage. Walk out to your private upper-level deck perfect for morning coffee. Whether you're looking for space to grow, a quiet place to retire, or a smart investment, this home delivers both versatility and charm in a peaceful rural setting. (id:39198)
69 days
Days
Single Family
Property Type
$2,581 / Year
Est. Annual Taxes
House
Style
-
Garage
-
Basement
Location & area
- Additional media
- https://youriguide.com/ssovd_29_factory_rd_quinte_west_on/
- Property taxes
- $2,581.00 per year / $215.08 per month
- Basement
- -
- Year build
- -
- Type
- Single Family
- Bedrooms
- 3
- Bathrooms
- 2
- Parking spots
- 6 Total
- Floor
- -
- Balcony
- -
- Pool
- -
- External material
- Vinyl siding
- Roof type
- -
- Lot frontage
- -
- Lot depth
- -
- Heating
- Hot water radiator heat, Propane
- Fire place(s)
- 1
Schools nearby
- Ground level
- Bedroom
- 15’7” x 9’9”
- Bathroom
- 7’7” x 9’8”
- Bedroom 2
- 10’7” x 9’8”
- Family room
- 14’10” x 15’8”
- Kitchen
- 17’8” x 11’7”
- Laundry room
- 8’11” x 9’11”
- Living room
- 14’6” x 13’1”
- Sunroom
- 12’1” x 9’8”
- Second level
- Bedroom 3
- 23’12” x 22’10”
- Bathroom
- 6’12” x 5’12”
- Living room
- 31’12” x 18’3”

Listing Brokerage
- MLS® Listing
- X12214875
- Brokerage
- CENTURY 21 LANTHORN REAL ESTATE LTD.
Similar homes for sale
These homes have similar price range, details and proximity to 29 Factory













































