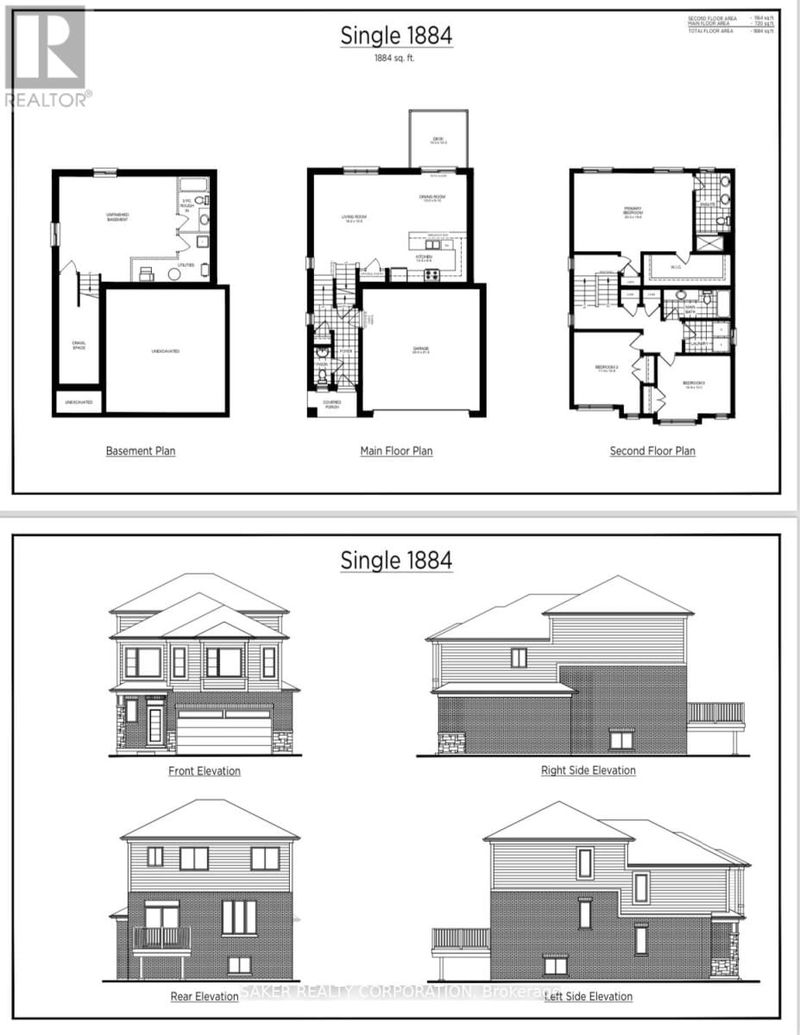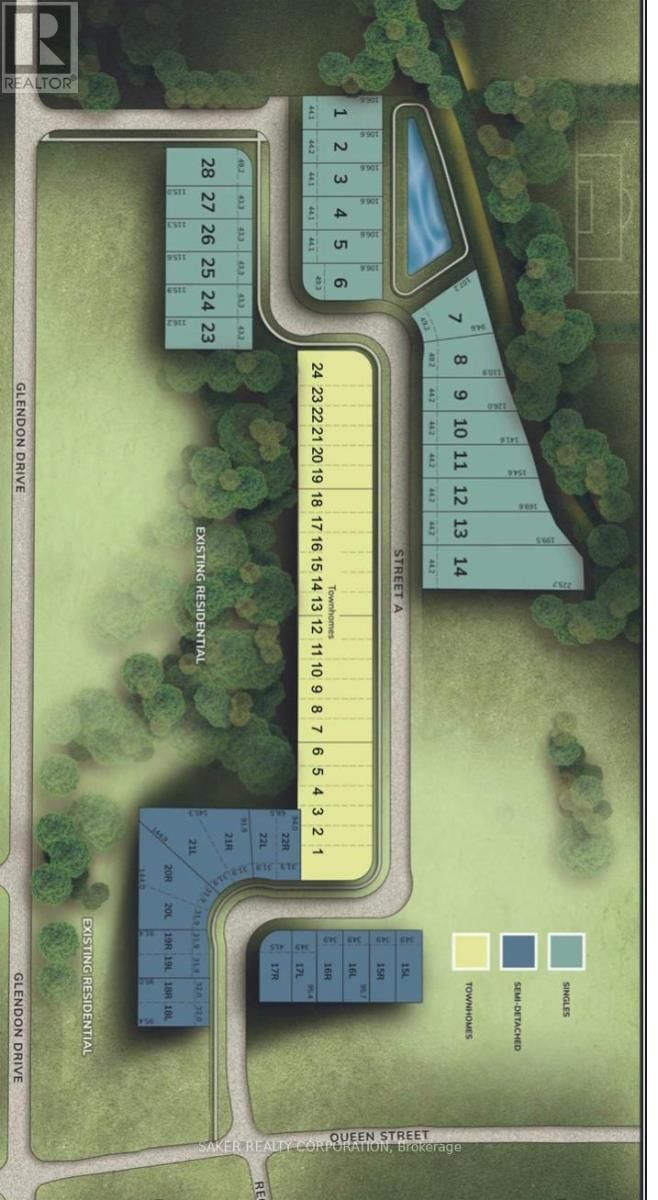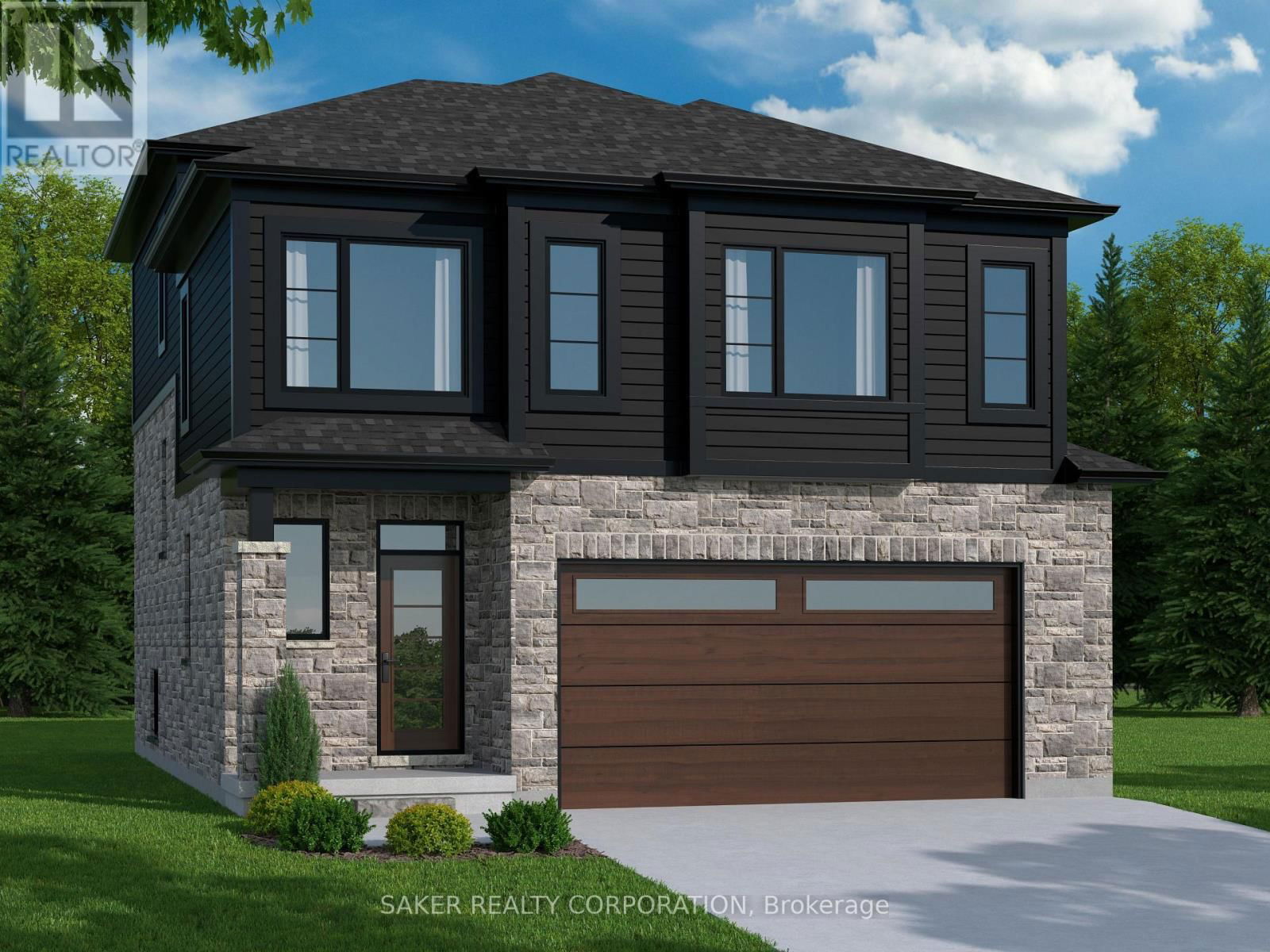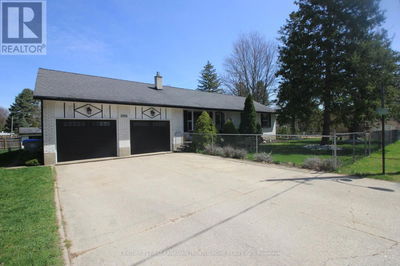For sale
$806,000
534 REGENT Street, Strathroy-Caradoc (Mount Brydges), N0L1W0
- 3 Beds
- 2 Baths
- 4 Parking
- sqft
Home Overview
- Description
- 5% OFF FRIST TIME BUYER REBATE* MOUNT BRYDGES (TO BE BUILT) " THE BEACH" 1,884 sq. ft. | 3 Bed | 3 Bath | 2-Car Garage Welcome to Timberview Trails in Mount Brydges, proudly built by Banman Developments! Introducing The Beach bright and modern 2-storey home offering 1,884 sq. ft. of beautifully designed living space with 3 bedrooms, 3 bathrooms, and a spacious 2-car garage. The main level features an open-concept layout with 9 ceilings and engineered hardwood flooring throughout. The kitchen showcases custom cabinetry by GCW and elegant quartz countertops, also included in all bathrooms for a cohesive, upscale finish. The private primary suite is thoughtfully separated and features a luxury ensuite with a massive walk-in closet perfect for relaxing in style. The lower level offers nearly 9 ceilings and oversized windows, providing plenty of natural light and great potential for future development. With Banman Developments, premium upgrades are included no extra costs for the high-end features you want. Check out our spec sheet for the full list of exceptional finishes that come standard. *(picture of Model home) (id:39198)
75 days
Days
Single Family
Property Type
$0 / Year
Est. Annual Taxes
House
Style
-
Garage
Full
Basement
Location & area
- Additional media
- https://youtu.be/hyy1cxnI15U
- Property taxes
- -
- Basement
- Full
- Year build
- -
- Type
- Single Family
- Bedrooms
- 3 + 1
- Bathrooms
- 2
- Parking spots
- 4 Total
- Floor
- -
- Balcony
- -
- Pool
- -
- External material
- Brick | Vinyl siding
- Roof type
- -
- Lot frontage
- -
- Lot depth
- -
- Heating
- Forced air, Natural gas
- Fire place(s)
- -
Schools nearby
- Basement
- Bathroom
- 3’3” x 4’11”
- Bedroom
- 12’0” x 12’0”
- Main level
- Foyer
- 14’0” x 8’0”
- Living room
- 16’2” x 14’12”
- Kitchen
- 13’5” x 8’6”
- Dining room
- 10’0” x 9’10”
- Bedroom
- 11’4” x 12’6”
- Bedroom
- 12’6” x 10’0”
- Bathroom
- 3’3” x 4’11”
- Second level
- Primary Bedroom
- 20’3” x 13’6”
- Other
- 10’5” x 6’12”

Listing Brokerage
- MLS® Listing
- X12200919
- Brokerage
- SAKER REALTY CORPORATION
Similar homes for sale
These homes have similar price range, details and proximity to 534 REGENT
















































