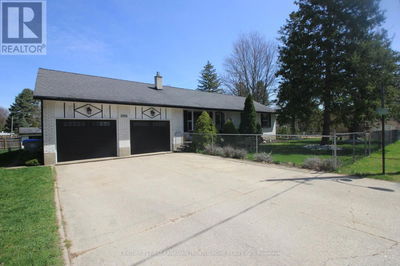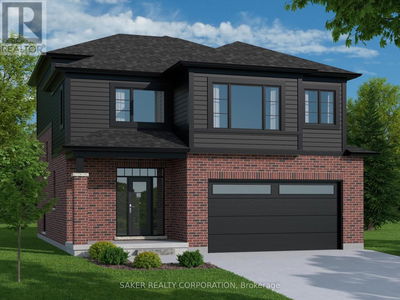For sale
$879,900
544 Juliana Drive, Strathroy-Caradoc (Mount Brydges), N0L1W0
- 3 Beds
- 4 Baths
- 6 Parking
- sqft
Home Overview
- Description
- Welcome to this spacious and beautiful updated 2-storey home on an impressive 75 x 265 lot. With 3+2 bedrooms and 3.5 bathrooms, this home offers room for the whole family. The open-concept main floor features soaring ceilings, a bright kitchen with access to the covered porch, and a cozy gas fire place in the living room. A dedicated main floor office with custom-built-in cabinetry adds the perfect work-from home space. The recently finished lower level includes a large family room with an electric fireplace, two additional bedrooms, and full bath. Enjoy the convenience of a double car garage with rear overhead door leading to the backyard, ideal for storage toys or accessing the expansive yard. Updates include a new furnace and A/C (2024), roof (2019), and Sandpoint well for outdoor watering. Includes 6 appliances Just move in and enjoy! (id:39198)
12 days
Days
Single Family
Property Type
$6,099 / Year
Est. Annual Taxes
House
Style
-
Garage
Finished, N/A
Basement
Location & area
- Additional media
- https://youriguide.com/544_juliana_dr_mount_brydges_on/
- Property taxes
- $6,099.16 per year / $508.26 per month
- Basement
- Finished, N/A
- Year build
- -
- Type
- Single Family
- Bedrooms
- 3 + 2
- Bathrooms
- 4
- Parking spots
- 6 Total
- Floor
- -
- Balcony
- -
- Pool
- -
- External material
- Brick
- Roof type
- -
- Lot frontage
- -
- Lot depth
- -
- Heating
- Forced air, Natural gas
- Fire place(s)
- 2
Schools nearby
Open House
- Main level
- Living room
- 11’1” x 17’1”
- Kitchen
- 15’1” x 15’3”
- Dining room
- 15’1” x 8’1”
- Family room
- 18’9” x 15’6”
- Foyer
- 6’9” x 8’1”
- Laundry room
- 7’9” x 8’8”
- Lower level
- Bedroom
- 14’5” x 10’1”
- Recreational, Games room
- 21’7” x 15’5”
- Exercise room
- 10’8” x 13’11”
- Utility room
- 9’6” x 4’2”
- Bedroom
- 11’2” x 10’2”
- Second level
- Primary Bedroom
- 17’1” x 15’11”
- Bedroom 2
- 11’2” x 14’2”
- Bedroom 3
- 15’2” x 11’2”

Listing Brokerage
- MLS® Listing
- X12329735
- Brokerage
- SUTTON WOLF REALTY BROKERAGE
Similar homes for sale
These homes have similar price range, details and proximity to 544 Juliana























































