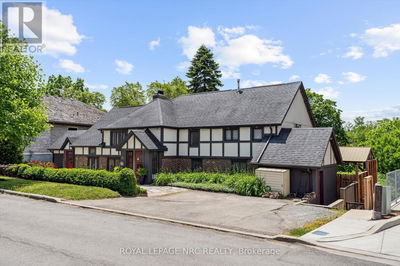For sale
$639,900
117 Louth Street, St. Catharines (Rykert/Vansickle), L2S2T8
- 3 Beds
- 3 Baths
- 4 Parking
- sqft
Home Overview
- Description
- Welcome to this spacious and versatile bungalow nestled in the heart of St. Catharine's, just minutes from Niagara's best amenities. The main floor features three generously sized bedrooms, a full 4-piece bathroom, and a bright, open-concept living and dining area, perfect for family gatherings. The well-laid-out side kitchen includes space for an eat-in area, ideal for casual meals. The fully finished and recently renovated basement offers incredible flexibility with three additional bedrooms, two full bathrooms, a large laundry area, and a separate entrance; making it perfect for an in-law suite or extended family living. Enjoy the outdoors in the large, private backyard complete with a spacious wood deck and a front wheelchair-accessible ramp. The home also boasts a large paved driveway, a covered carport, and plenty of parking. This move-in-ready property combines comfort, space, and accessibility, an ideal opportunity for families or investors alike. Great value for a home in this price range!!! (id:39198)
46 days
Days
Single Family
Property Type
$4,064 / Year
Est. Annual Taxes
House
Style
-
Garage
Finished, Separate entrance, N/A
Basement
Location & area
- Additional media
- https://book.allisonmediaco.com/sites/117-louth-st-st-catharines-on-l2s-2t8-17637347/branded
- Property taxes
- $4,064.48 per year / $338.71 per month
- Basement
- Finished, Separate entrance, N/A
- Year build
- -
- Type
- Single Family
- Bedrooms
- 3 + 3
- Bathrooms
- 3
- Parking spots
- 4 Total
- Floor
- Tile, Laminate
- Balcony
- -
- Pool
- -
- External material
- Vinyl siding
- Roof type
- -
- Lot frontage
- -
- Lot depth
- -
- Heating
- Forced air, Natural gas
- Fire place(s)
- -
Schools nearby
- Main level
- Living room
- 20’3” x 13’5”
- Kitchen
- 14’2” x 13’6”
- Primary Bedroom
- 13’5” x 10’9”
- Bedroom
- 12’12” x 9’2”
- Bedroom
- 9’3” x 8’10”
- Bathroom
- 8’9” x 7’9”
- Basement
- Bathroom
- 7’6” x 4’1”
- Bathroom
- 4’8” x 4’7”
- Laundry room
- 13’2” x 7’9”
- Bedroom
- 13’1” x 11’12”
- Bedroom
- 13’9” x 8’2”
- Bedroom
- 13’4” x 12’10”
- Family room
- 35’4” x 11’10”

Listing Brokerage
- MLS® Listing
- X12263036
- Brokerage
- Royal Lepage Real Estate Associates
Similar homes for sale
These homes have similar price range, details and proximity to 117 Louth























































