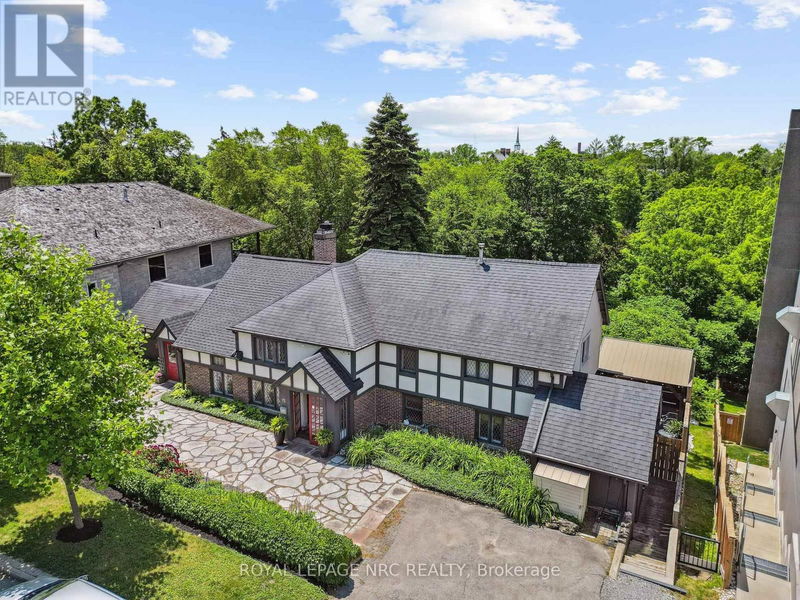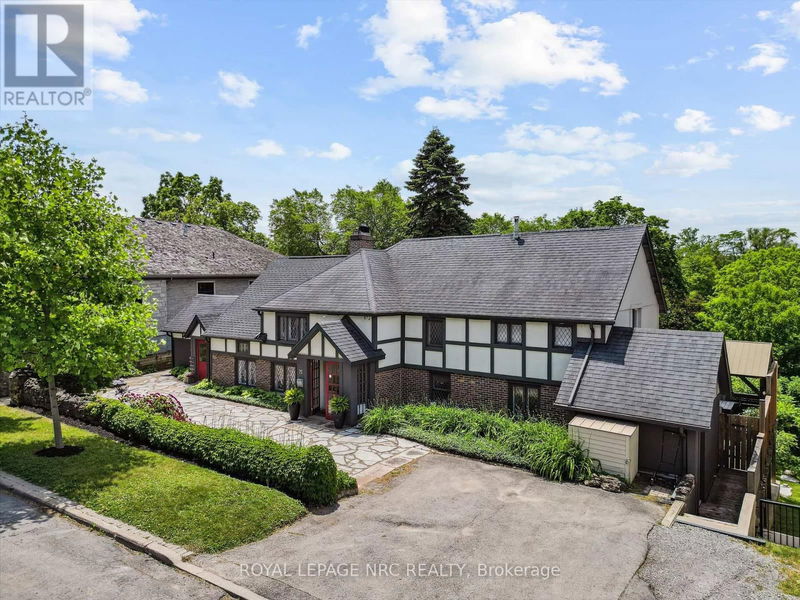For sale
$75K on Aug 19
$1,275,000
$1,350,00075 Yates Street, St. Catharines (Downtown), L2R5R7
- 3 Beds
- 4 Baths
- 3 Parking
- sqft
Home Overview
- Description
- Welcome to 75 Yates Street, a beautifully updated 4-bedroom, 4-bathroom home perfectly positioned in one of St. Catharines most sought-after neighborhoods. Just a short walk from downtown, Montebello Park, the First Ontario Performing Arts Centre, and a vibrant mix of shops, restaurants, and amenities, this home offers exceptional lifestyle and location. Step inside to discover a custom-designed kitchen featuring a beautiful island, premium finishes, and ample space for entertaining and everyday living. The heart of the home is centered around a stunning two-sided fireplace that adds warmth and charm to both the living and dining areas.The backyard is a private paradise, backing onto a serene ravine with no rear neighbors. Enjoy summers by the gorgeous in-ground pool, host unforgettable gatherings, or simply unwind in the beautifully landscaped outdoor living space. A fully separate vacant in-law suite provides incredible flexibility perfect for multi-generational living or as an income-generating rental. Adding even more value is a versatile wing of the home that was once used as a salon and office, ideal for a work-from-home setup, studio, additional bedrooms, or even a private guest suite tailored to fit your lifestyle. This is more than a home it's an opportunity to enjoy comfort, convenience, and customization in a truly unbeatable setting. (id:39198)
62 days
Days
Single Family
Property Type
$7,756 / Year
Est. Annual Taxes
House
Style
-
Garage
Finished, Apartment in basement, Walk out, N/A
Basement
Location & area
- Additional media
- https://my.matterport.com/show/?m=QiQrk14z9Lp
- Property taxes
- $7,756.22 per year / $646.35 per month
- Basement
- Finished, Apartment in basement, Walk out, N/A
- Year build
- -
- Type
- Single Family
- Bedrooms
- 3 + 1
- Bathrooms
- 4
- Parking spots
- 3 Total
- Floor
- -
- Balcony
- -
- Pool
- Inground pool
- External material
- Stone | Stucco
- Roof type
- -
- Lot frontage
- -
- Lot depth
- -
- Heating
- Natural gas, Other
- Fire place(s)
- 3
Schools nearby
- Ground level
- Other
- 19’1” x 11’9”
- Office
- 11’8” x 10’0”
- Bathroom
- 3’0” x 4’11”
- Second level
- Bedroom 3
- 11’8” x 12’2”
- Bathroom
- 4’11” x 11’8”
- Bedroom
- 10’3” x 14’2”
- Primary Bedroom
- 20’1” x 14’9”
- Bathroom
- 10’0” x 17’8”
- Basement
- Bedroom
- 10’2” x 11’4”
- Bathroom
- 5’10” x 7’11”
- Great room
- 18’10” x 11’6”
- Main level
- Living room
- 25’11” x 13’6”
- Kitchen
- 20’2” x 11’6”
- Dining room
- 20’2” x 14’10”
- Mud room
- 12’10” x 8’10”

Listing Brokerage
- MLS® Listing
- X12229603
- Brokerage
- ROYAL LEPAGE NRC REALTY
Similar homes for sale
These homes have similar price range, details and proximity to 75 Yates


























































