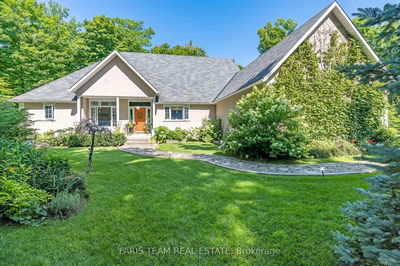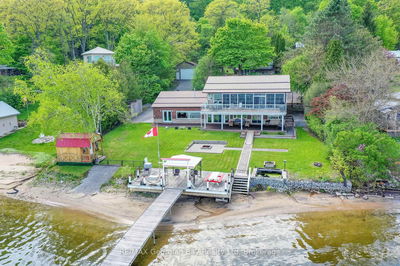For sale
$1,199,000
22 O'Donnell Crt, Penetanguishene, L9M 2A6
- 3 Beds
- 4 Baths
- 12 Parking
- 2,000-2,500 sqft
Home Overview
- Description
- Top 5 Reasons You Will Love This Home: 1) Beautifully maintained ranch bungalow nestled in a desirable estate neighbourhood with nearly two acres of private land surrounded by lush trees and a creek bordering the surrounding property 2) Main level featuring a gourmet kitchen with a built-in oven, gas stove, walk-in pantry, laundry, and a grand living room boasting a 10' ceiling and a gas fireplace for added warmth 3) Fully finished walkout basement with ample living and storage space, two workshops, a sitting room, and a 2-piece bathroom, creating the potential for an in-law suite 4) Backyard boasting an expansive deck with a separate insulated and covered gazebo and a gas barbeque hookup, perfect for outdoor entertaining 5) Added benefit of a 2-car garage and an additional fully detached, gas heated, 25'x26' garage with a 10' door. 2,112 above grade sq.ft. plus a finished basement. Visit our website for more detailed information.
69 days
Days
Detached
Property Type
$8,002 / Year
Est. Annual Taxes
Bungalow
Style
Attached
Garage
Fin W/O
Basement
Location & area
- Additional media
- https://youtu.be/-XDwax1xZ3M
- Property taxes
- $8,002.00 per year / $666.83 per month
- Basement
- Fin W/O
- Basement
- Full
- Year build
- 16-30
- Type
- Detached
- Bedrooms
- 3 + 1
- Bathrooms
- 4
- Parking spots
- 12 Total | 2 Garage
- Floor
- -
- Balcony
- -
- Pool
- None
- External material
- Stone
- Roof type
- Asphalt Shingle
- Lot frontage
- 224 Feet
- Lot depth
- 326 Feet
- Heating
- Forced Air
- Fire place(s)
- Y
Instant Estimate
$1,209,727
+$10,727 compared to list price
Upper range
$1,355,681
Mid range
$1,209,727
Lower range
$1,063,773
Schools nearby
- Main
- Kitchen
- 19’3” x 12’8”
- Dining
- 12’9” x 11’1”
- Living
- 21’2” x 16’5”
- Primary
- 16’3” x 12’0”
- Br
- 14’0” x 12’11”
- Br
- 13’8” x 12’4”
- Laundry
- 9’9” x 7’5”
- Bsmt
- Exercise
- 22’3” x 11’4”
- Other
- 22’1” x 11’4”
- Office
- 17’1” x 11’1”
- Br
- 16’12” x 11’6”
FARIS TEAM REAL ESTATE - Disclaimer: The information contained in this listing has not been verified by FARIS TEAM REAL ESTATE and should be verified by the buyer.
Data is deemed reliable but not guaranteed accurate by TRREB.
Listing Brokerage
- MLS® Listing
- S12220302
- Brokerage
- FARIS TEAM REAL ESTATE
Similar homes for sale
These homes have similar price range, details and proximity to 22 O'Donnell

























































