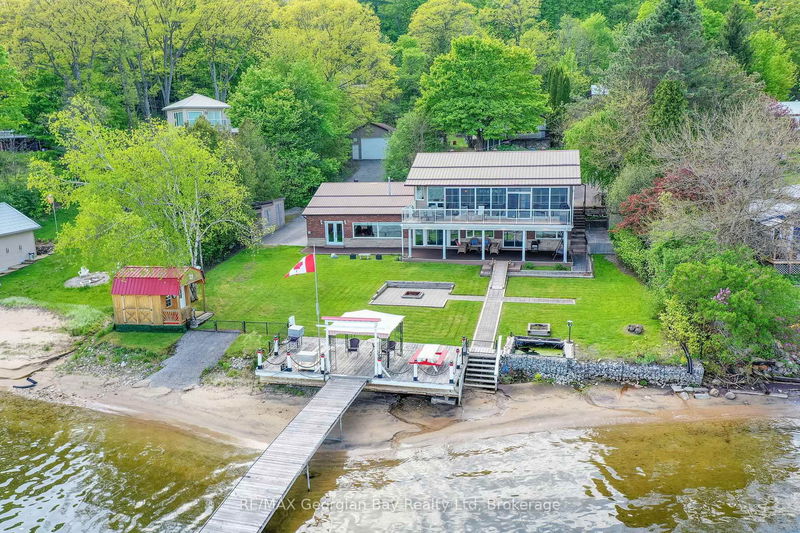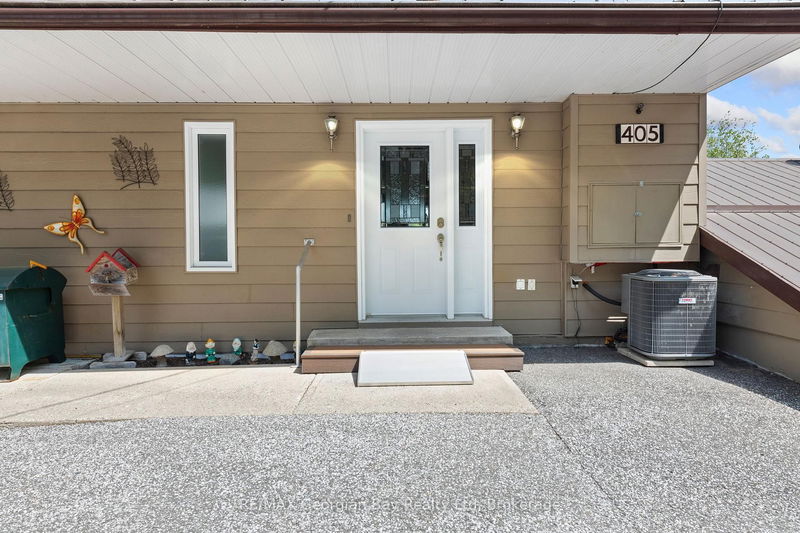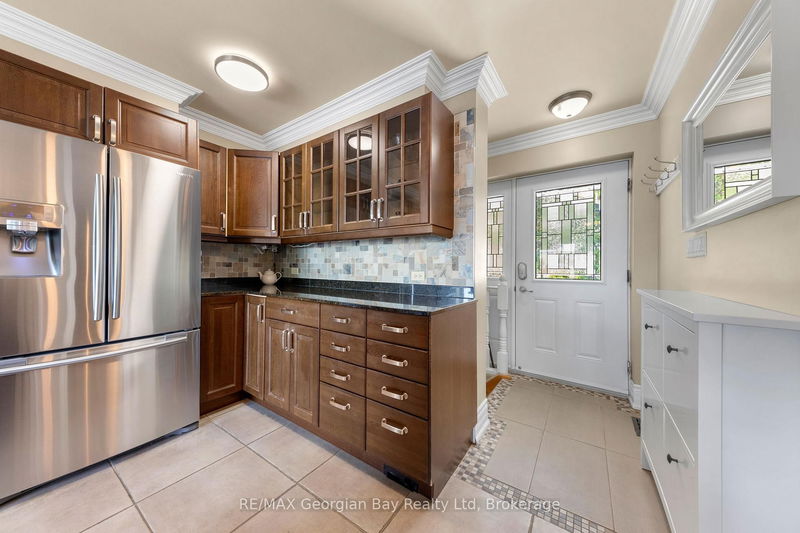For sale
$200K on Aug 15
$1,499,777
$1,699,777405 Champlain Rd, Penetanguishene, L9M 1S3
- 3 Beds
- 3 Baths
- 11 Parking
- 2,500-3,000 sqft
Home Overview
- Description
- Welcome to waterfront living at it's finest on the shores of Beautiful Georgian Bay. This stunning home offers 115' of prime shoreline with ample docking - perfect for boating enthusiasts and sunset chasers alike. From the moment you step inside - you'll be captivated by expansive panoramic views that stretch across the bay. Thoughtfully upgraded throughout, this home boasts a gourmet kitchen with high-end appliances and granite countertops, 3 spacious bedrooms, and 3 well appointed bathrooms. The fully finished basement features a stylish bar and plenty of room for entertaining, while a sunroom invites you to enjoy the views year-round. A private elevator, detached garage, and beautifully designed spaces both indoor and out make this home as functional as it is breathtaking. Whether you're hosting guests or enjoying quite mornings by the water, this property has everything you need and more. Too many features to list - come experience it for yourself.
3 months
Days
Detached
Property Type
$6,800 / Year
Est. Annual Taxes
Bungalow
Style
Detached
Garage
Fin W/O
Basement
Location & area
- Additional media
- https://unbranded.visithome.ai/QULH9HUFhnLa2PjCtC9zvh?mu=ft
- Property taxes
- $6,800.00 per year / $566.67 per month
- Basement
- Fin W/O
- Year build
- -
- Type
- Detached
- Bedrooms
- 3
- Bathrooms
- 3
- Parking spots
- 11 Total | 1 Garage
- Floor
- -
- Balcony
- -
- Pool
- None
- External material
- Brick
- Roof type
- Metal
- Lot frontage
- 50 Feet
- Lot depth
- 345 Feet
- Heating
- Forced Air
- Fire place(s)
- Y
Instant Estimate
$1,625,341
+$125,564 compared to list price
Upper range
$1,861,320
Mid range
$1,625,341
Lower range
$1,389,363
Schools nearby
- Main
- Kitchen
- 11’6” x 19’1”
- Dining
- 9’5” x 13’9”
- Br
- 11’4” x 18’7”
- Sunroom
- 7’9” x 30’6”
- Bathroom
- 8’7” x 5’6”
- Lower
- 2nd Br
- 8’6” x 11’10”
- 3rd Br
- 10’10” x 8’4”
- Office
- 10’9” x 17’6”
- Exercise
- 12’3” x 13’2”
- Rec
- 28’5” x 28’6”
- Bathroom
- 11’6” x 4’5”
- Bathroom
- 4’5” x 7’9”
RE/MAX Georgian Bay Realty Ltd - Disclaimer: The information contained in this listing has not been verified by RE/MAX Georgian Bay Realty Ltd and should be verified by the buyer.
Data is deemed reliable but not guaranteed accurate by TRREB.
Listing Brokerage
- MLS® Listing
- S12166764
- Brokerage
- RE/MAX Georgian Bay Realty Ltd
Similar homes for sale
These homes have similar price range, details and proximity to 405 Champlain




































































