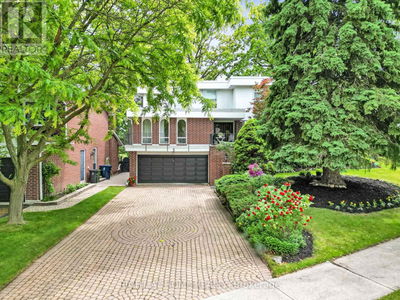For sale
$1,759,000
116 Clement Road, Toronto (Willowridge-Martingrove-Richview), M9R1Z2
- 4 Beds
- 4 Baths
- 4 Parking
- sqft
Home Overview
- Description
- Pride of ownership is evident in this spacious and beautifully maintained home, ideally situated in the sought-after Richview Park neighbourhood. Offering 2,731 sq. ft. above grade and an additional 1,468 sq. ft. in the finished basement, this home features large principal rooms designed for comfortable family living and elegant entertaining. The chef-inspired kitchen overlooks the backyard and boasts a granite centre island, countertops, and backsplash, along with stainless steel appliances, sliding doors, and a bright breakfast area with additional access to the patio. The inviting family room offers serene backyard views through a picture window and includes pot lights, a ceiling fan, built-in shelving, and a French door. The laundry/mud room is thoughtfully equipped with pot lights, LG washer and dryer, a laundry sink, shelving, a French door, and direct access to the yard. Upstairs, the expansive primary suite features his and hers double closets, California shutters, and a private 3-piece ensuite. Additionally there are three generously sized bedrooms, all with California shutters, sharing a well-appointed 4-piece main bathroom, completing the upper level with both comfort and style. The finished basement expands the living space with two open-concept recreation rooms featuring windows, exposed brick, decorative and pot lighting, laminate flooring, and a wood-burning fireplace with a brick mantel in one room. A 3-piece bathroom with a dry sauna, a cold cellar with a window and tile floors, and a utility room with a walk-up to the backyard complete the lower level. Equipped with a timed inground sprinkler system and automated front exterior lighting for added convenience and curb appeal. Exceptional location just steps to shopping, groceries, schools, and TTC, with easy access to highways, the airport, and downtown Toronto. (id:39198)
14 days
Days
Single Family
Property Type
$6,567 / Year
Est. Annual Taxes
House
Style
-
Garage
Finished, Walk-up, N/A
Basement
Location & area
- Additional media
- https://youtu.be/FphccBVXpG4
- Property taxes
- $6,567.00 per year / $547.25 per month
- Basement
- Finished, Walk-up, N/A
- Year build
- -
- Type
- Single Family
- Bedrooms
- 4
- Bathrooms
- 4
- Parking spots
- 4 Total
- Floor
- -
- Balcony
- -
- Pool
- -
- External material
- Brick
- Roof type
- -
- Lot frontage
- -
- Lot depth
- -
- Heating
- Forced air, Natural gas
- Fire place(s)
- -
Schools nearby
- Main level
- Living room
- 16’12” x 14’4”
- Dining room
- 17’5” x 11’7”
- Kitchen
- 10’7” x 10’11”
- Eating area
- 12’10” x 10’11”
- Family room
- 19’10” x 14’7”
- Basement
- Recreational, Games room
- 24’11” x 15’2”
- Recreational, Games room
- 21’0” x 22’11”
- Second level
- Primary Bedroom
- 17’11” x 11’5”
- Bedroom 2
- 9’11” x 10’10”
- Bedroom 3
- 17’5” x 10’1”
- Bedroom 4
- 17’2” x 0’0”

Listing Brokerage
- MLS® Listing
- W12327043
- Brokerage
- ROYAL LEPAGE REAL ESTATE SERVICES LTD.
Similar homes for sale
These homes have similar price range, details and proximity to 116 Clement



























































