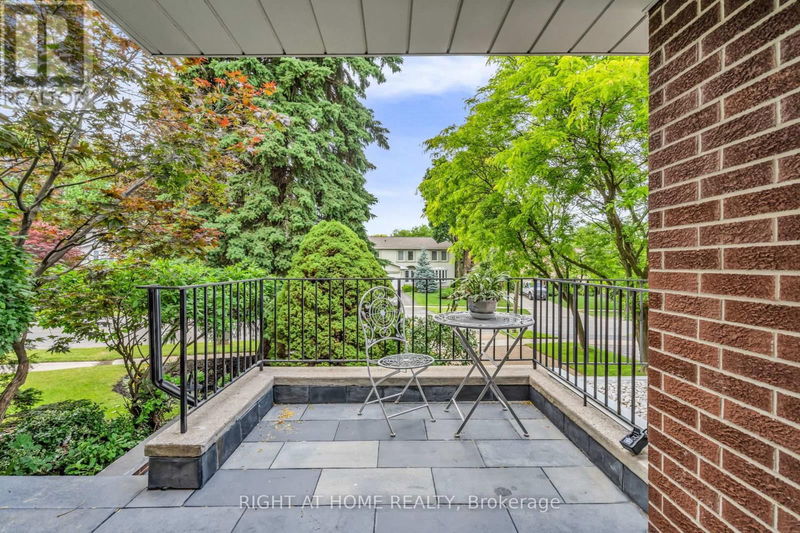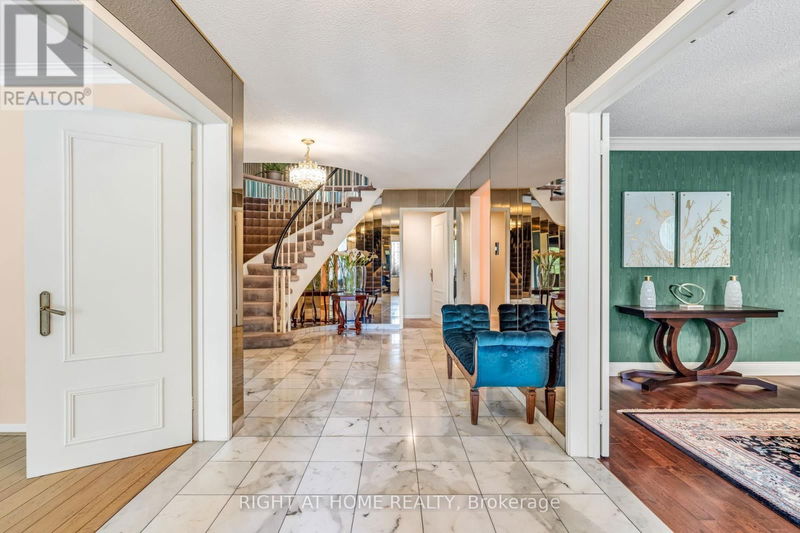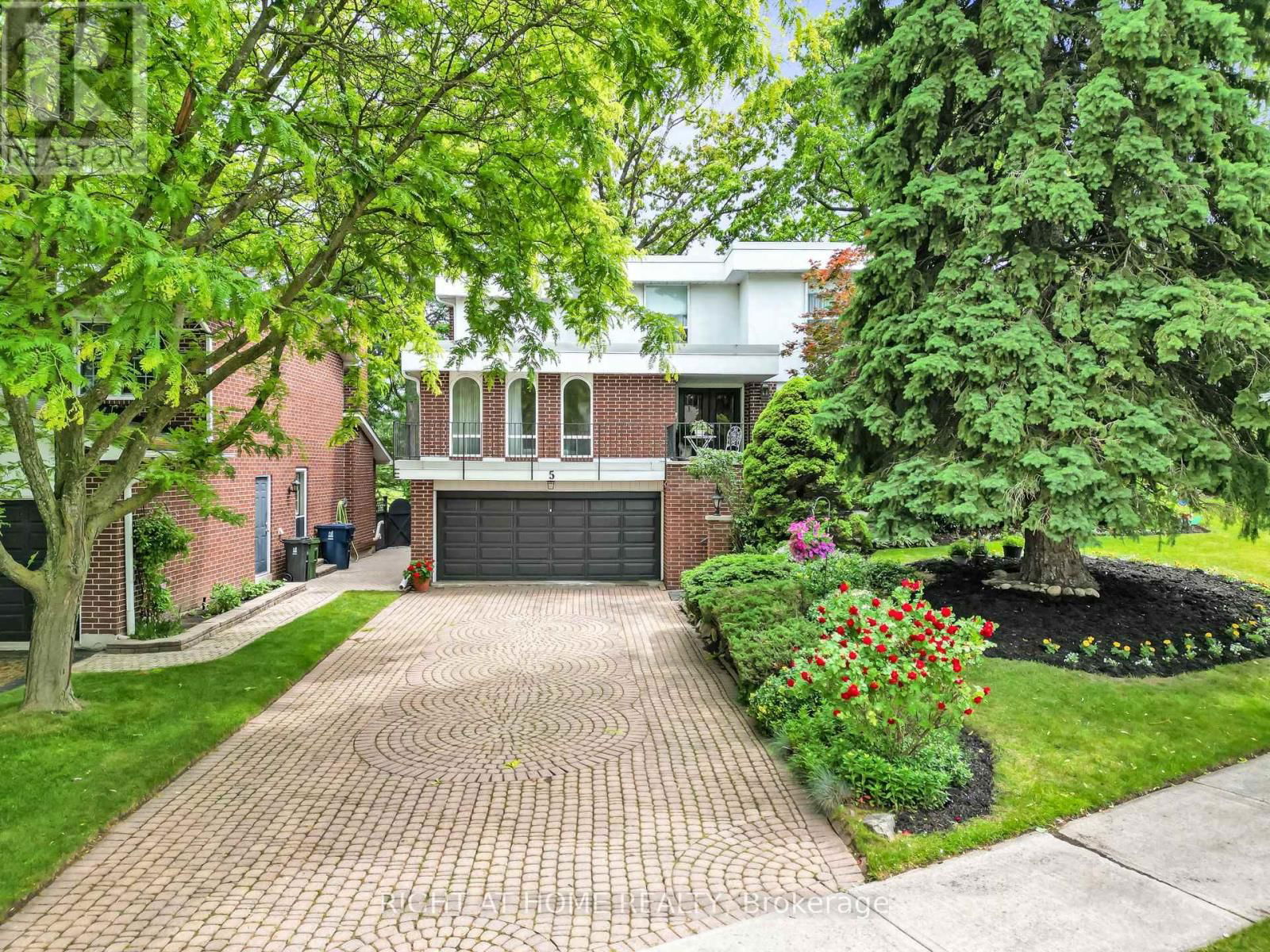For sale
$50K on Aug 01
$2,199,000
$2,249,0005 Poplar Heights Drive, Toronto (Edenbridge-Humber Valley), M9A5A1
- 4 Beds
- 3 Baths
- 8 Parking
- sqft
Home Overview
- Description
- Welcome to this fabulous family home backing onto St Georges Golf Course! Excellent location with lots of space and sunlight, large rooms, spaces for kids to play and a back yard with amazing views. With over 4,000 total square feet, the main floor offers large rooms with picturesque views of the golf course. Perfectly laid out split level main floor, laundry room that could double as a mud room and outdoor balcony space. Upstairs you will find 4 large bedrooms , each with ample closets and 2 bathrooms. The lower level offers lots of space with play areas for kids and hobby areas for adults! Or room for a gym. The location could not be better. Professionally landscaped garden and a private gazebo. There's a bus stop at the corner and it's a quick bus ride to Islinton Station. The neighbourhood schools are highly regarded. St Georges Junior School is a 10 minute walk, John Althouse middle school offers regular and gifted classes and Richview Collegiate, with English and French Immersion streams, is around the corner. Both highway 401 and 407 are a short drive away. This is a meticulously cared for home backing on to the 16th hole of St Georges Golf Course! (id:39198)
60 days
Days
Single Family
Property Type
$8,576 / Year
Est. Annual Taxes
House
Style
-
Garage
Finished, Walk out, N/A
Basement
Location & area
- Additional media
- https://propertyspaces.aryeo.com/sites/pnrkgqa/unbranded
- Property taxes
- $8,576.00 per year / $714.67 per month
- Basement
- Finished, Walk out, N/A
- Year build
- -
- Type
- Single Family
- Bedrooms
- 4
- Bathrooms
- 3
- Parking spots
- 8 Total
- Floor
- Hardwood, Marble, Carpeted
- Balcony
- -
- Pool
- -
- External material
- Brick | Brick Facing
- Roof type
- -
- Lot frontage
- -
- Lot depth
- -
- Heating
- Forced air, Natural gas
- Fire place(s)
- -
Schools nearby
- Main level
- Foyer
- 22’8” x 15’5”
- Living room
- 17’5” x 16’9”
- Dining room
- 15’9” x 11’2”
- Kitchen
- 23’9” x 9’10”
- Family room
- 16’1” x 11’10”
- Second level
- Primary Bedroom
- 19’8” x 11’12”
- Bedroom 2
- 14’3” x 12’6”
- Bedroom 3
- 13’5” x 10’2”
- Bedroom 4
- 10’2” x 9’2”
- Lower level
- Recreational, Games room
- 32’10” x 22’12”

Listing Brokerage
- MLS® Listing
- W12237188
- Brokerage
- RIGHT AT HOME REALTY
Similar homes for sale
These homes have similar price range, details and proximity to 5 Poplar Heights



























































