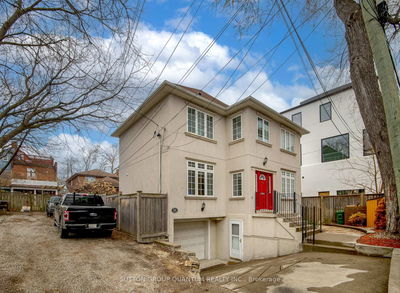For sale
$1,399,000
26 Brad St, Toronto, M6P 1N1
- 3 Beds
- 4 Baths
- 2 Parking
- 1,500-2,000 sqft
Home Overview
- Description
- Hidden Gem in Prime Location - 3 Bed, 4 Bath Detached Home tucked away on a quiet dead end street between The Junction & High Park North. Steps from shops, restaurants, cafés, the Rail Path, and transit including Dundas West Subway, UP Express, and GO Train you'll have the city at your doorstep. Chef's Kitchen with High End Stainless Steel Appliances & Granite Counters. Walk out to West Facing Sun-filled, Fully Fenced Yard with Gazebo, your own Private Urban Sanctuary. Landscaped Front Yard with Shed great for Bike Storage. Huge Primary Bedroom Suite and Ensuite Bath with Separate Shower, & Walk-In Closet. Hardwood Floors Throughout, Beautiful Airy & Open Oak Staircase. Main Floor 2 Piece Bathroom & Family Room that could be used as Home Office or even a 4th Bedroom. Built-In Garage with Access Door to Basement directly from Garage. Additional Door directly from Basement out to Driveway. Good Potential for In-Law/Nanny/Teenager Suite. 8' Ceilings in Basement with Separate Entrance.
3 days
Days
Detached
Property Type
$7,761 / Year
Est. Annual Taxes
2-Storey
Style
Built-In
Garage
Finished
Basement
Location & area
- Additional media
- https://tours.realtytours.ca/26-brad-st-toronto-on/
- Property taxes
- $7,760.89 per year / $646.74 per month
- Basement
- Finished
- Basement
- Sep Entrance
- Year build
- 16-30
- Type
- Detached
- Bedrooms
- 3 + 1
- Bathrooms
- 4
- Parking spots
- 2 Total | 1 Garage
- Floor
- -
- Balcony
- -
- Pool
- None
- External material
- Stucco/Plaster
- Roof type
- Shingles
- Lot frontage
- 40 Feet
- Lot depth
- 75 Feet
- Heating
- Forced Air
- Fire place(s)
- N
Instant Estimate
$1,520,587
+$121,587 compared to list price
Upper range
$1,639,264
Mid range
$1,520,587
Lower range
$1,401,910
Schools nearby
- Main
- Living
- 10’12” x 12’5”
- Family
- 12’0” x 11’5”
- Dining
- 19’6” x 8’6”
- Kitchen
- 12’11” x 9’10”
- 2nd
- Primary
- 18’6” x 12’12”
- 2nd Br
- 12’8” x 8’0”
- 3rd Br
- 12’9” x 11’10”
- Lower
- Den
- 9’9” x 7’9”
- Rec
- 14’6” x 11’2”
SUTTON GROUP QUANTUM REALTY INC. - Disclaimer: The information contained in this listing has not been verified by SUTTON GROUP QUANTUM REALTY INC. and should be verified by the buyer.
Data is deemed reliable but not guaranteed accurate by TRREB.
Listing Brokerage
- MLS® Listing
- W12349898
- Brokerage
- SUTTON GROUP QUANTUM REALTY INC.
Similar homes for sale
These homes have similar price range, details and proximity to 26 Brad































































