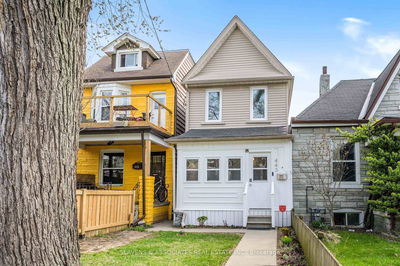For sale
$1,199,000
443 Concord Ave, Toronto, M6H 2P9
- 3 Beds
- 3 Baths
- 2 Parking
- 1,100-1,500 sqft
Home Overview
- Description
- Welcome to this truly fabulous detached home nestled in the heart of Dovercourt Village a vibrant, family-friendly neighbourhood known for its charm and community feel. This stunning 3-bedroom, 3-bathroom residence offers an exceptional blend of modern living and classic character. Step inside to a fabulous enclosed front porch leading to an open-concept main floor that immediately impresses with high, soaring ceilings and an airy, light-filled layout. The living and dining areas flow seamlessly, perfect for both everyday family life and elegant entertaining. The gourmet kitchen is a true showstopper, featuring sleek quartz countertops and high-end stainless steel appliances, ideal for casual meals and social gatherings. Upstairs, you'll find three spacious bedrooms, each thoughtfully designed with large closets and bright windows, offering peaceful retreats for the whole family. The finished basement provides additional living space ideal for a media room, home office, or guest suite and conveniently includes a modern full bathroom. Supplement your monthly expenses by easily converting the basement back to an apartment. It was used as a separate apartment by the previous owner. Outside, discover a stunning, professionally landscaped backyard a true urban oasis perfect for relaxing, barbecuing, and entertaining. With lush greenery, a beautiful deck, and space to dine alfresco, its like having a private park at your doorstep. The home also boasts two-car parking (a rare find in the area!), ensuring everyday convenience without compromise. Move-in ready, meticulously maintained, and just steps from Dovercourt Park, top schools, cafes, and transit, this is a rare opportunity to live your best city life in one of Toronto's most sought-after communities. Very Strong Walk/Transit/Bike Scores.
3 days
Days
Detached
Property Type
$6,137 / Year
Est. Annual Taxes
2-Storey
Style
None
Garage
Finished
Basement
Location & area
- Additional media
- https://www.houssmax.ca/vtournb/c7015431
- Property taxes
- $6,137.18 per year / $511.43 per month
- Basement
- Finished
- Year build
- -
- Type
- Detached
- Bedrooms
- 3
- Bathrooms
- 3
- Parking spots
- 2 Total
- Floor
- -
- Balcony
- -
- Pool
- None
- External material
- Vinyl Siding
- Roof type
- Asphalt Shingle
- Lot frontage
- 17 Feet
- Lot depth
- 124 Feet
- Heating
- Forced Air
- Fire place(s)
- N
Instant Estimate
$1,275,691
+$76,691 compared to list price
Upper range
$1,426,952
Mid range
$1,275,691
Lower range
$1,124,429
Schools nearby
- Main
- Living
- 10’5” x 21’8”
- Dining
- 10’5” x 21’8”
- Kitchen
- 13’3” x 9’2”
- Mudroom
- 8’8” x 4’12”
- 2nd
- Primary
- 13’5” x 9’9”
- 2nd Br
- 9’9” x 7’4”
- 3rd Br
- 11’6” x 8’5”
- Lower
- Rec
- 18’9” x 10’1”
- Laundry
- 18’0” x 7’6”
SLAVENS & ASSOCIATES REAL ESTATE INC. - Disclaimer: The information contained in this listing has not been verified by SLAVENS & ASSOCIATES REAL ESTATE INC. and should be verified by the buyer.
Data is deemed reliable but not guaranteed accurate by TRREB.
Listing Brokerage
- MLS® Listing
- W12349810
- Brokerage
- SLAVENS & ASSOCIATES REAL ESTATE INC.
Similar homes for sale
These homes have similar price range, details and proximity to 443 Concord



















































