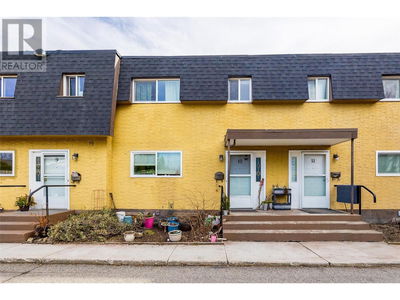For sale
$849,000
765 Birch Avenue, Kelowna, V1Y5H3
- 3 Beds
- 2 Baths
- 2 Parking
- 1,463 sqft
Home Overview
- Description
- ****OPEN HOUSE SATURDAY, AUG 23, 11AM-1PM **** Live across the street from Cameron Park! This updated 3-bedroom, 2-bath home offers over 1,500 square feet of bright, functional living space in one of Kelowna’s most walkable and sought-after neighbourhoods. Just steps from the Ethel Street bike lane and a short walk to the Abbott Street corridor, Pandosy/SOPA district, grocery stores, restaurants, daycares, and shopping. Kelowna General Hospital, sports fields, and multiple beach access points are also minutes away. The home sits on a quiet street with easy street parking and rare in-town privacy—an ideal setup for families or professionals looking to be close to it all. Inside, major upgrades have been taken care of, including new windows, flooring, kitchen, appliances, hot water tank (2023) and exterior siding. With everything done, this move-in-ready home delivers comfort, convenience, and an unbeatable location. Walkability is truly 10 out of 10. (id:39198)
5 days
Days
Single Family
Property Type
$3,456 / Year
Est. Annual Taxes
House
Style
-
Garage
-
Basement
Location & area
- Additional media
- https://youriguide.com/765_birch_ave_kelowna_bc/
- Property taxes
- $3,456.04 per year / $288.00 per month
- Condo fees
- -
- Basement
- -
- Year build
- 1947
- Type
- Single Family
- Bedrooms
- 3
- Bathrooms
- 2
- Pet rules
- -
- Parking spots
- 2 Total
- Parking types
- See Remarks
- Floor
- Hardwood, Carpeted, Vinyl
- Balcony
- -
- Pool
- -
- External material
- Wood siding
- Roof type
- Asphalt shingle, Unknown
- Lot frontage
- -
- Lot depth
- -
- Heating
- Forced air, See remarks
- Fire place(s)
- 1
- Locker
- -
- Building amenities
- -
Schools nearby
Open House
- Second level
- 3pc Bathroom
- 14'5'' x 11'7''
- Bedroom
- 14'5'' x 11'7''
- Primary Bedroom
- 14'4'' x 16'1''
- Main level
- Utility room
- 4'1'' x 7'0''
- Mud room
- 8'2'' x 7'10''
- 4pc Bathroom
- 6'7'' x 8'2''
- Bedroom
- 10'10'' x 11'7''
- Dining room
- 8'10'' x 11'7''
- Kitchen
- 12'2'' x 11'10''
- Living room
- 14'3'' x 19'3''

Listing Brokerage
- MLS® Listing
- 10359482
- Brokerage
- RE/MAX Kelowna
Similar homes for sale
These homes have similar price range, details and proximity to 765 Birch




















































