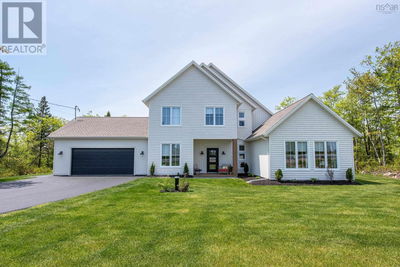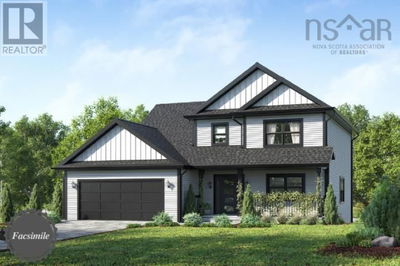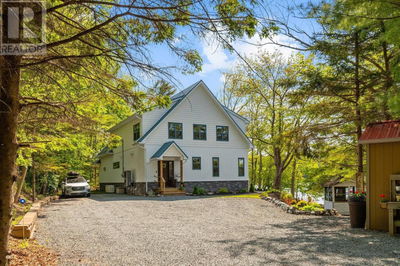For sale
$825,000
48 Dundee Close, Fall River, B2T1M7
- 4 Beds
- 3 Baths
- 0 Parking
- 2,639 sqft
Home Overview
- Description
- Welcome to 48 Dundee Close in Fall River! This meticulously maintained four-bedroom family home is nestled on a private 1.3-acre lot at the end of a quiet cul-de-sac. Offering the perfect blend of tranquility and convenience, this property is just minutes from local amenities, the lake, and top-rated schools. Inside, the main level features an updated kitchen with quartz countertops, an island, and stainless steel appliances which flows seamlessly into the dining area with a ductless heat pump. The walk-out leads to a spacious back deck which is ideal for summer BBQs! The main floor also includes a relaxing living room, a separate office, a two-piece bathroom, and an attached garage. Upstairs, the primary suite offers a generous bedroom, walk-in closet, and full ensuite. Three additional bedrooms, a full bathroom, and laundry complete the upper level. The lower level boasts a large family room perfect for movie nights, a versatile flex room, ample storage, and a walk-out to the backyard. Recent updates include a new roof (2019), back deck (2021), renovated kitchen, and more! A fantastic find at $825,000! (id:39198)
39 days
Days
Single Family
Property Type
$0 / Year
Est. Annual Taxes
House
Style
-
Garage
Partial, Walk out
Basement
Location & area
- Additional media
- -
- Property taxes
- -
- Basement
- Partial, Walk out
- Year build
- 2001
- Type
- Single Family
- Bedrooms
- 4
- Bathrooms
- 3
- Parking spots
- Total
- Floor
- Hardwood, Laminate, Carpeted, Ceramic Tile
- Balcony
- -
- Pool
- -
- External material
- Brick | Vinyl
- Roof type
- -
- Lot frontage
- -
- Lot depth
- -
- Heating
- -
- Fire place(s)
- -
Schools nearby
- Main level
- Living room
- 38’1” x 58’9”
- Dining room
- 26’7” x 37’9”
- Kitchen
- 45’3” x 39’8”
- Bath (# pieces 1-6)
- 15’9” x 13’6”
- Den
- 38’5” x 44’11”
- Second level
- Laundry room
- 18’1” x 16’9”
- Primary Bedroom
- 38’9” x 57’9”
- Ensuite (# pieces 2-6)
- 33’2” x 11.8-j
- Bedroom
- 37’5” x 34’9”
- Bedroom
- 34’5” x 38’1”
- Bedroom
- 32’10” x 41’12”
- Bath (# pieces 1-6)
- 23’7” x 8.5-j
- Laundry room
- 18’1” x 16’9”
- Lower level
- Family room
- 47’7” x 42’8”
- Den
- 36’5” x 29’10”

Listing Brokerage
- MLS® Listing
- 202517283
- Brokerage
- Royal LePage Atlantic
Similar homes for sale
These homes have similar price range, details and proximity to 48 Dundee
















































