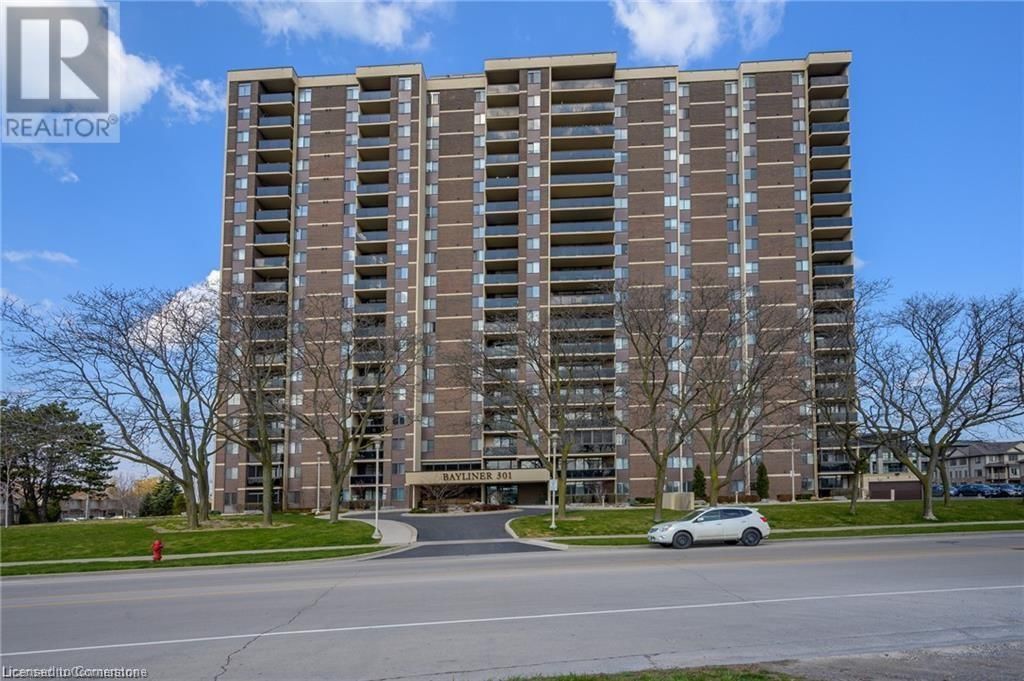









































View all 42 photos
For sale
$459,900
1104 - 301 FRANCES Avenue, Stoney Creek, L8E3W6
- 3 Beds
- Baths
298 days
On Market
Single Family
Property Type
$2,827 / Year
Est. Taxes
Apartment
Style
-
Garage
None
Basement
Comparable properties in the same area and price range as 1104 - 301 FRANCES Avenue, Stoney Creek, L8E3W6
99 min walk • 8.26 km away
18 min walk • 1.58 km away
169 min walk • 14.12 km away
32 min walk • 2.74 km away
168 min walk • 14.05 km away