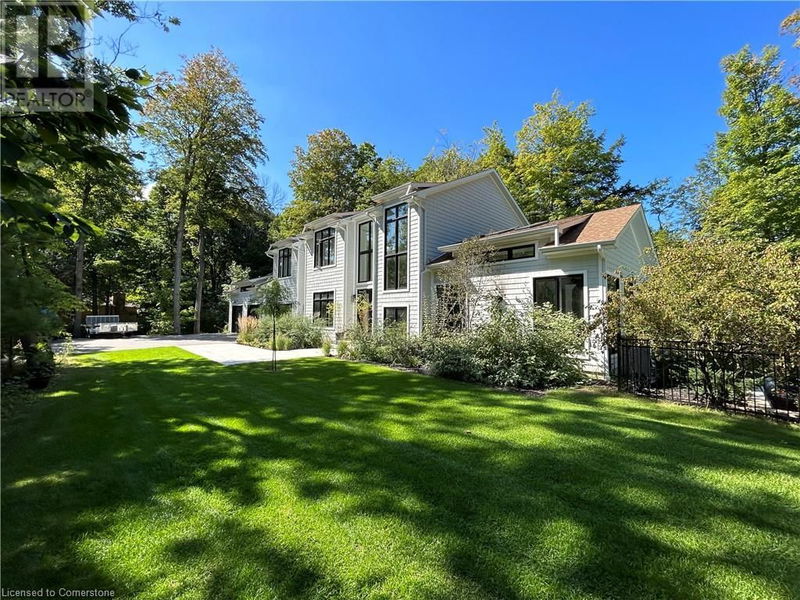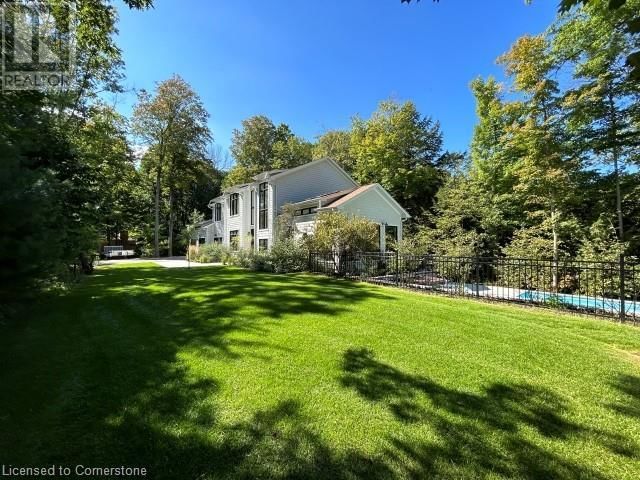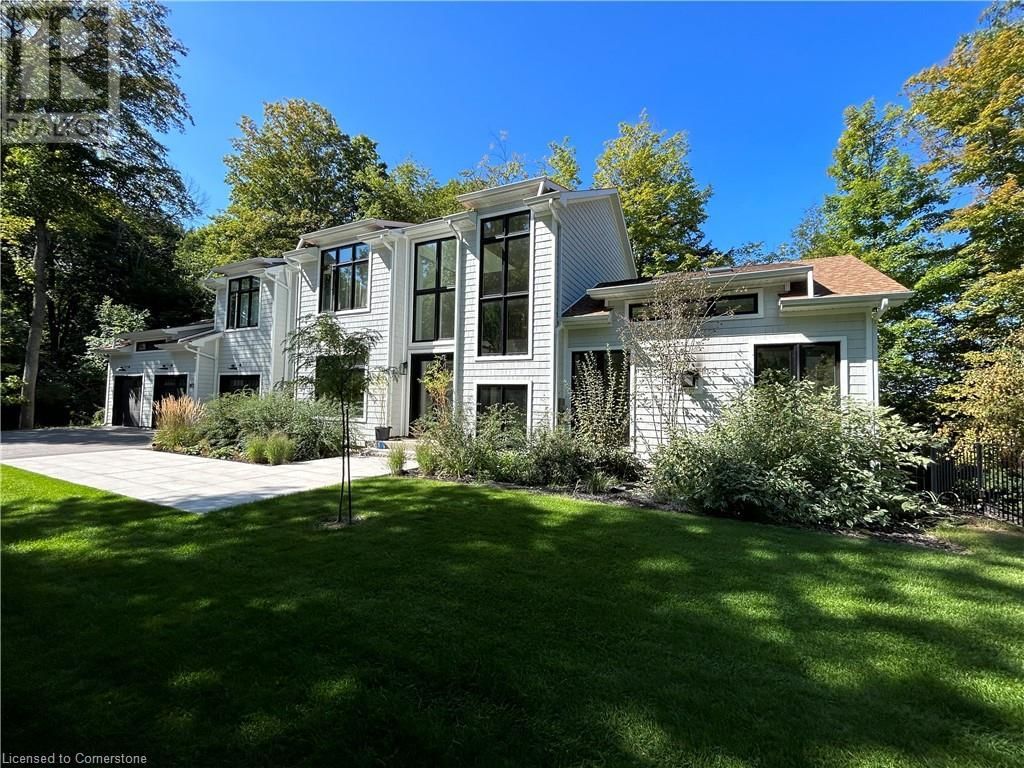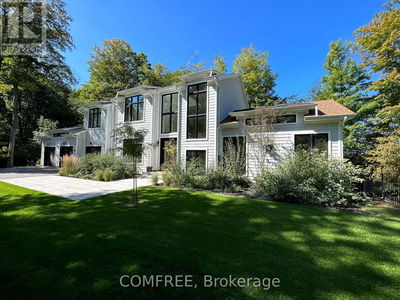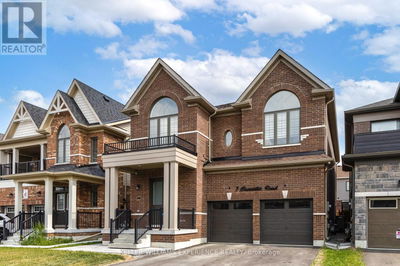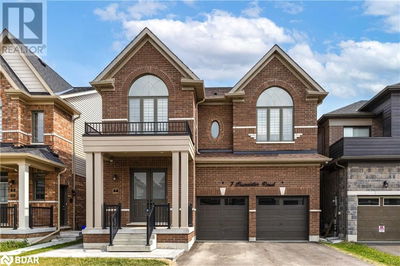For sale
$2,399,000
2072 WILKINSON Street, Innisfil, L9S1X3
- 4 Beds
- 4 Baths
- 13 Parking
- 3,053 sqft
Home Overview
- Description
- CUSTOM MODERN FARM HOUSE, IN-GROUND POOL, 1.38 ACRES WITH NEARLY 5,000 SQ/FT OF LIVING SPACE LESS THAN 1HR from GTA. This stunning modern home located in tranquil and exclusive enclave of executive homes minutes away to Barrie and all amenities. Extremely private property surrounded by mature trees and natural beauty. Each season brings to your home stunning views. The property offers infinity-style salt in-ground pool. Open concept living space, with 10 ceiling, tons of natural light, kitchen with top-of-the-line Thermador appliances. Main floor includes a family room, bedroom/office, large mudroom with garage access and laundry room. The primary suite has a spacious walk-in closet and 5pc bathroom. The finished basement offers plenty of additional living space with 9 ceilings, in-floor heating, additional bedroom and a 3pc bathroom. Triple car garage with 11 ceilings provides ample space for storage. This beautiful home offers a wonderful opportunity for buyers to embrace luxury living amidst nature and proximity. (id:39198)
85 days
Days
Single Family
Property Type
$11,500 / Year
Est. Annual Taxes
House
Style
-
Garage
Finished, Full
Basement
Location & area
- Additional media
- -
- Property taxes
- $11,500.00 per year / $958.33 per month
- Basement
- Finished, Full
- Year build
- 2020
- Type
- Single Family
- Bedrooms
- 4 + 1
- Bathrooms
- 4
- Parking spots
- 13 Total
- Floor
- -
- Balcony
- -
- Pool
- -
- External material
- Wood
- Roof type
- -
- Lot frontage
- -
- Lot depth
- -
- Heating
- Forced air, In Floor Heating
- Fire place(s)
- -
Schools nearby
- Basement
- Exercise room
- 19'4'' x 18'5''
- Recreation room
- 27'3'' x 32'0''
- 3pc Bathroom
- 0’0” x 0’0”
- Bedroom
- 11'0'' x 16'0''
- Main level
- Mud room
- 8'9'' x 6'2''
- Family room
- 20'5'' x 20'0''
- Dining room
- 14'0'' x 14'9''
- Kitchen
- 11'9'' x 17'2''
- Foyer
- 8'3'' x 11'5''
- 2pc Bathroom
- 0’0” x 0’0”
- Bedroom
- 13'0'' x 12'0''
- Second level
- Full bathroom
- 0’0” x 0’0”
- 4pc Bathroom
- 0’0” x 0’0”
- Bedroom
- 12'11'' x 13'6''
- Bedroom
- 12'2'' x 15'4''
- Primary Bedroom
- 16'6'' x 17'4''

Listing Brokerage
- MLS® Listing
- 40733676
- Brokerage
- ComFree
Similar homes for sale
These homes have similar price range, details and proximity to 2072 WILKINSON



