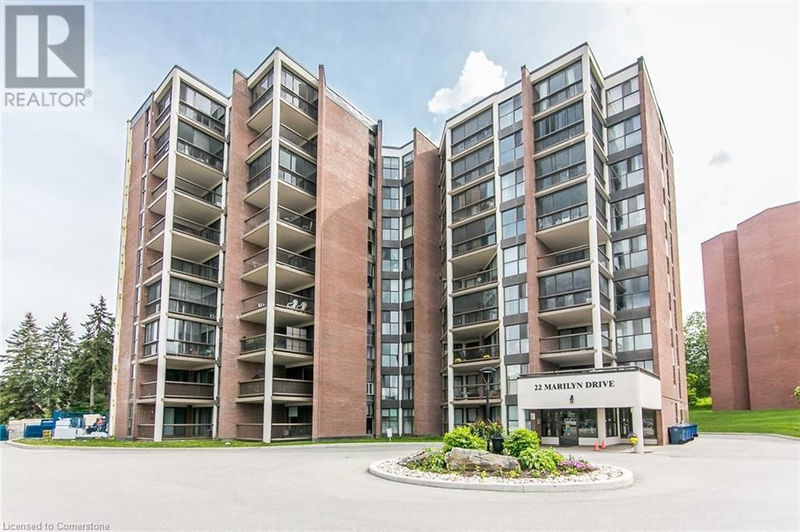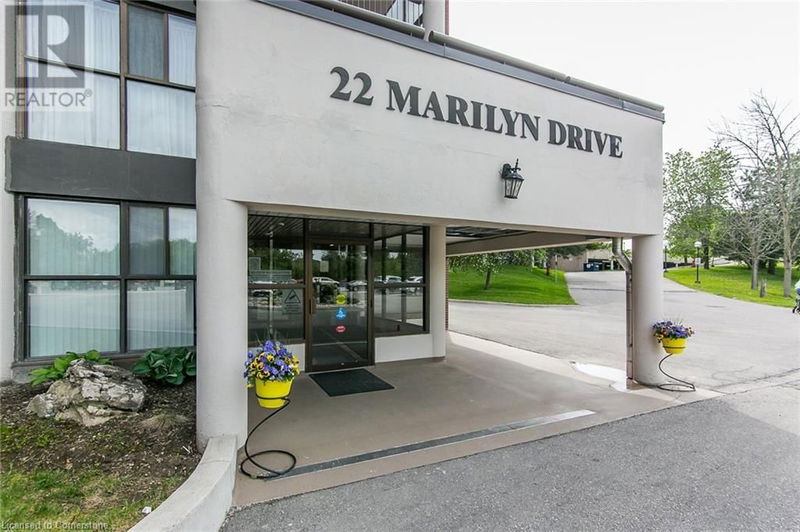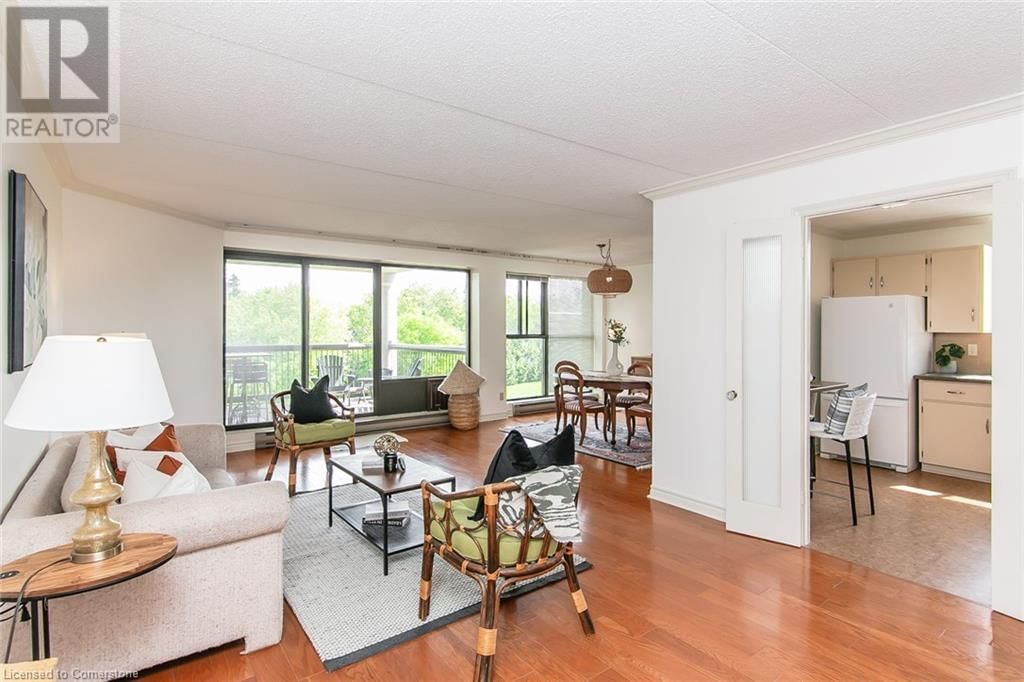For sale
$400,000
508 - 22 MARILYN Drive, Guelph, N1H7T1
- 3 Beds
- 2 Baths
- 1 Parking
- 1,243 sqft
Home Overview
- Description
- SELLER WILL PAY CONDO FEES FOR 12 MONTHS. CONCRETE CONSTRUCTION MEANS NO NOISE HEARD FROM NEIGHBOURS! Why settle for cramped and cookie-cutter? When monthly costs are less than renting a similar size apartment. This bright, modern feeling, generously-sized 3-bedroom condo (1,242sq.ft.) offers space, style, and smart storage you won’t find in newer builds. There's 1.5 Baths that provide a dedicated bathroom for you and the other for your guests. Freshly painted (May 2025) with rich wood-like floors and flooded with natural light. It features a galley kitchen with a brand-new (May 2025) slide-in stove and range hood, full dining space, loads of closets, and an in-unit store room. Laundry is next door to the unit. Fewer steps than walking to your basement. Enjoy the balcony with green space views, exclusive parking (#23) and locker, (#508) plus, amenities like a library, party room, exercise room and sauna. Your parking spot is steps to the building door for ease and security. Shopping’s just up the road at the Smart Centre plaza and Canadian Tire plaza, with quick access to Hwy. 6. Lots of visitor parking. Riverside Park and Speed River Trails at your door step. It's a must see! 360 views for each room. (id:39198)
78 days
Days
Single Family
Property Type
$3,257 / Year
Est. Annual Taxes
Apartment
Style
-
Garage
None
Basement
Location & area
- Additional media
- https://youriguide.com/508_22_marilyn_dr_guelph_on/
- Property taxes
- $3,256.64 per year / $271.39 per month
- Condo fees
- $984.75
- Basement
- None
- Year build
- 1983
- Type
- Single Family
- Bedrooms
- 3
- Bathrooms
- 2
- Pet rules
- -
- Parking spots
- 1 Total
- Parking types
- Underground | None
- Floor
- -
- Balcony
- -
- Pool
- -
- External material
- Brick
- Roof type
- -
- Lot frontage
- -
- Lot depth
- -
- Heating
- Baseboard heaters, Electric
- Fire place(s)
- -
- Locker
- -
- Building amenities
- Exercise Centre, Party Room
Schools nearby
- Main level
- Storage
- 10'11'' x 3'10''
- Primary Bedroom
- 9'4'' x 22'6''
- Living room
- 21'10'' x 14'5''
- Kitchen
- 9'5'' x 10'4''
- Foyer
- 11'2'' x 8'3''
- Dining room
- 12'0'' x 10'3''
- Bedroom
- 9'8'' x 14'2''
- Bedroom
- 11'0'' x 14'2''
- 4pc Bathroom
- 10'11'' x 5'6''
- 2pc Bathroom
- 5'6'' x 4'9''

Listing Brokerage
- MLS® Listing
- 40735008
- Brokerage
- Re/Max Icon Realty
Similar homes for sale
These homes have similar price range, details and proximity to 22 MARILYN
























































