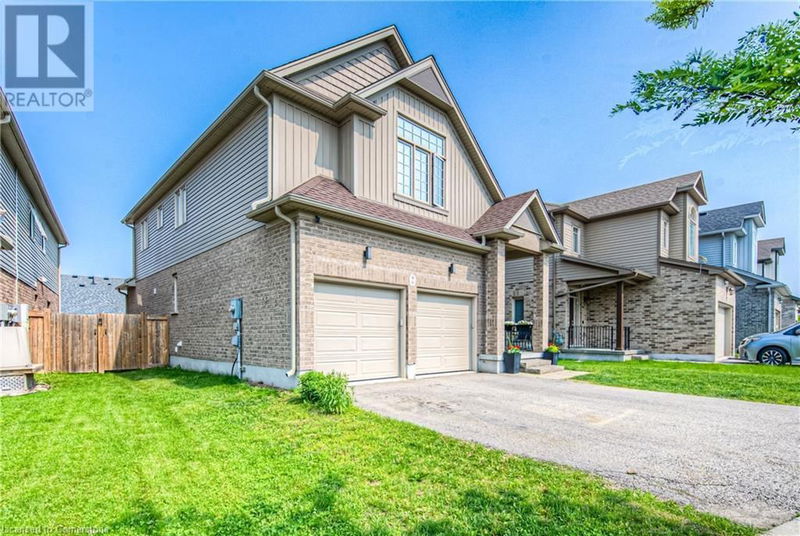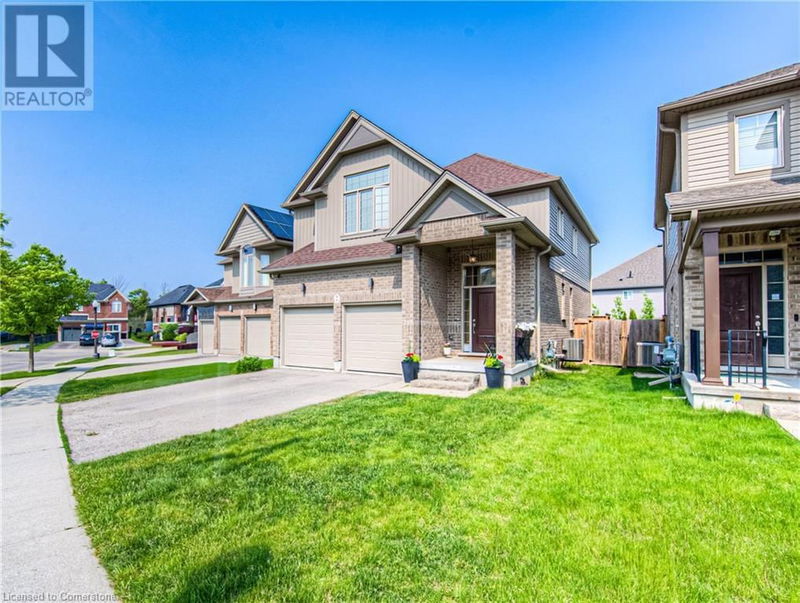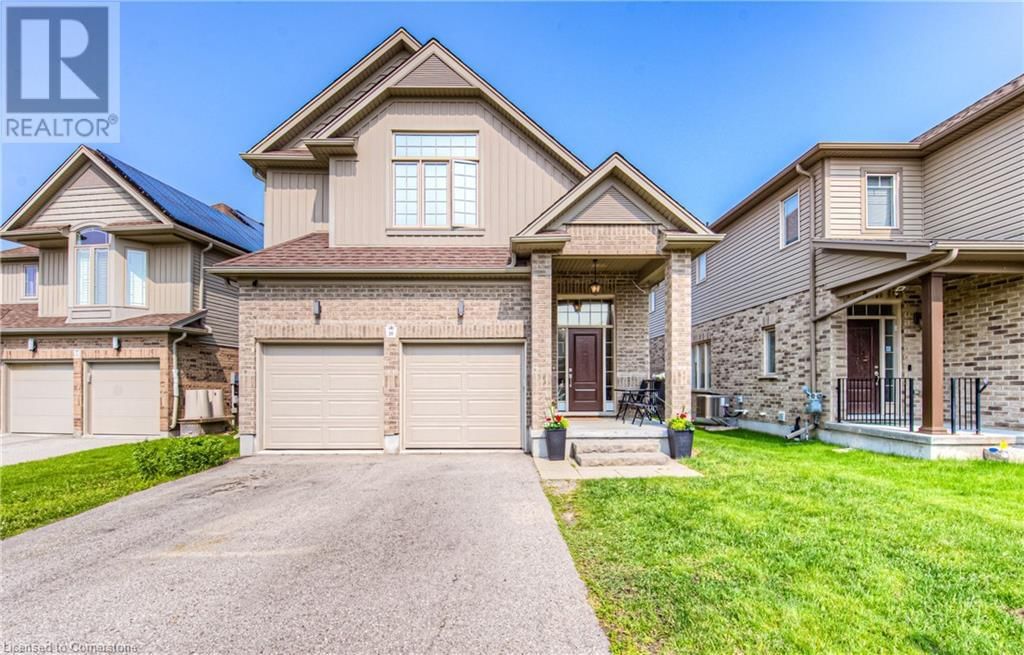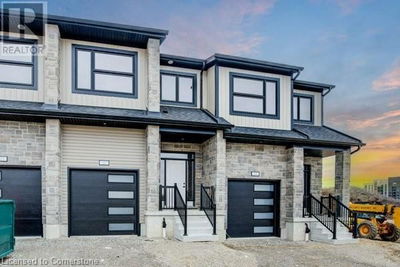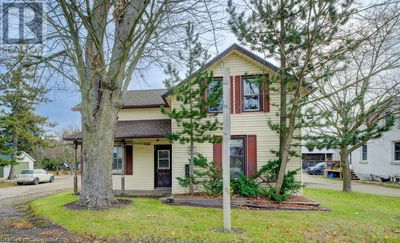For sale
$1,199,000
26 SPRING CREEK Street, Kitchener, N2A0G3
- 3 Beds
- 4 Baths
- 4 Parking
- 3,232 sqft
Home Overview
- Description
- Tucked into a friendly, walkable neighborhood, 26 Spring Creek Street offers a warm and practical layout perfect for growing families. This 3-bedroom, 4-bathroom home is finished top to bottom, with stylish, comfortable spaces for everyday living and entertaining. The main floor greets you with rich hardwood flooring and a bright, open-concept living room anchored by a cozy fireplace. A well-equipped upgraded kitchen flows seamlessly into the dining area—perfect for hosting family meals or morning coffee with sunlight streaming in. From here, walkout to your raised deck, creating an effortless indoor-outdoor connection for warm-weather dining and weekend barbecues. Upstairs, three spacious bedrooms provide privacy for every family member, with an office space or a possibility to add 4 th bedroom. The fully finished lower level offers room to relax, play, or entertain with ease, complete with a home bar and media setup. Storage is abundant throughout, from large closets to a double finished garage. Step outside to a fully fenced backyard with a shed for additional storage. This property is ideal for unwinding and letting the kids play safely. The location is as convenient as it is family-friendly: you’re minutes to Grand River trails for weekend walks or bike rides, a quick drive to Breslau and Highways 7/8 and 401, and close to community favourites like the Lyle Hallman Pool, KPL Library, and local rec centres, new schools,etc.. A rare turnkey opportunity with room to grow. (id:39198)
76 days
Days
Single Family
Property Type
$6,262 / Year
Est. Annual Taxes
House
Style
-
Garage
Finished, Full
Basement
Location & area
- Additional media
- https://youriguide.com/26_spring_creek_st_kitchener_on/
- Property taxes
- $6,262.31 per year / $521.86 per month
- Basement
- Finished, Full
- Year build
- 2016
- Type
- Single Family
- Bedrooms
- 3
- Bathrooms
- 4
- Parking spots
- 4 Total
- Floor
- -
- Balcony
- -
- Pool
- -
- External material
- Brick | Vinyl siding
- Roof type
- -
- Lot frontage
- -
- Lot depth
- -
- Heating
- Forced air
- Fire place(s)
- 1
Schools nearby
- Basement
- Recreation room
- 24'11'' x 17'5''
- Recreation room
- 18'3'' x 8'0''
- 3pc Bathroom
- 6'3'' x 8'0''
- Second level
- Family room
- 14'0'' x 15'11''
- 5pc Bathroom
- 11'9'' x 10'1''
- Primary Bedroom
- 18'10'' x 13'0''
- Bedroom
- 12'8'' x 11'0''
- Bedroom
- 12'8'' x 10'11''
- 4pc Bathroom
- 6'2'' x 10'11''
- Main level
- Living room
- 22'10'' x 12'9''
- Laundry room
- 9'11'' x 8'6''
- Kitchen
- 10'9'' x 13'2''
- Dining room
- 15'0'' x 13'2''
- 2pc Bathroom
- 7'0'' x 2'10''

Listing Brokerage
- MLS® Listing
- 40736803
- Brokerage
- RE/MAX TWIN CITY REALTY INC., BROKERAGE
Similar homes for sale
These homes have similar price range, details and proximity to 26 SPRING CREEK



