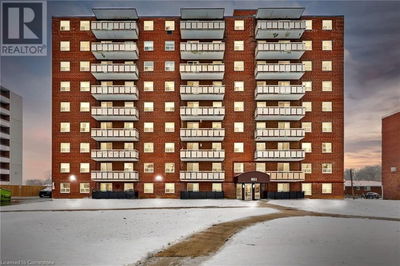For sale
$569,900
22 DRYDEN LANE, Hamilton, L8H0B6
- 2 Beds
- 2 Baths
- 2 Parking
- 1,300 sqft
Home Overview
- Description
- Experience the best of modern living in this stylish 3-storey freehold townhouse, offering 1,300 sq. ft. of beautifully designed space. With 2 spacious bedrooms and 3 bathrooms, this home features an open-concept layout that’s perfect for both everyday living and entertaining. The bright and airy main living area showcases California ceilings and a lovely terrace that flows seamlessly into a sleek, open kitchen with breakfast bar, Stainless steel appliances—ideal for hosting guests or enjoying quiet evenings at home. Upstairs, you’ll find the laundry room, two generously sized bedrooms, including a primary suite complete with a private ensuite for your comfort and convenience. The built-in garage provides direct access to the home and leads to a private driveway. Private parking for two vehicles. Located just minutes from the Red Hill Valley Parkway, commuting is a breeze, while nearby access to the Red Hill Valley Trail system invites outdoor adventure. With highways, shopping, and amenities all close by, this location truly has it all. Just unpack, settle in, and start living your best life! (id:39198)
76 days
Days
Single Family
Property Type
$2,889 / Year
Est. Annual Taxes
Row / Townhouse
Style
-
Garage
None
Basement
Location & area
- Additional media
- https://www.myvisuallistings.com/vt/356844
- Property taxes
- $2,889.07 per year / $240.76 per month
- Condo fees
- $101.77
- Basement
- None
- Year build
- 2024
- Type
- Single Family
- Bedrooms
- 2
- Bathrooms
- 2
- Pet rules
- -
- Parking spots
- 2 Total
- Parking types
- Attached Garage
- Floor
- -
- Balcony
- -
- Pool
- -
- External material
- Brick | Aluminum siding
- Roof type
- -
- Lot frontage
- -
- Lot depth
- -
- Heating
- Forced air
- Fire place(s)
- -
- Locker
- -
- Building amenities
- -
Schools nearby
- Third level
- Laundry room
- 0’0” x 0’0”
- Bedroom
- 13'0'' x 8'9''
- 4pc Bathroom
- 0’0” x 0’0”
- Primary Bedroom
- 12'5'' x 10'9''
- Second level
- Living room
- 14'11'' x 9'1''
- Dining room
- 12'3'' x 10'9''
- Kitchen
- 13'4'' x 7'10''
- 2pc Bathroom
- 0’0” x 0’0”
- Main level
- Foyer
- 9'3'' x 9'4''

Listing Brokerage
- MLS® Listing
- 40736843
- Brokerage
- RE/MAX Escarpment Realty Inc.
Similar homes for sale
These homes have similar price range, details and proximity to 22 DRYDEN LANE










































