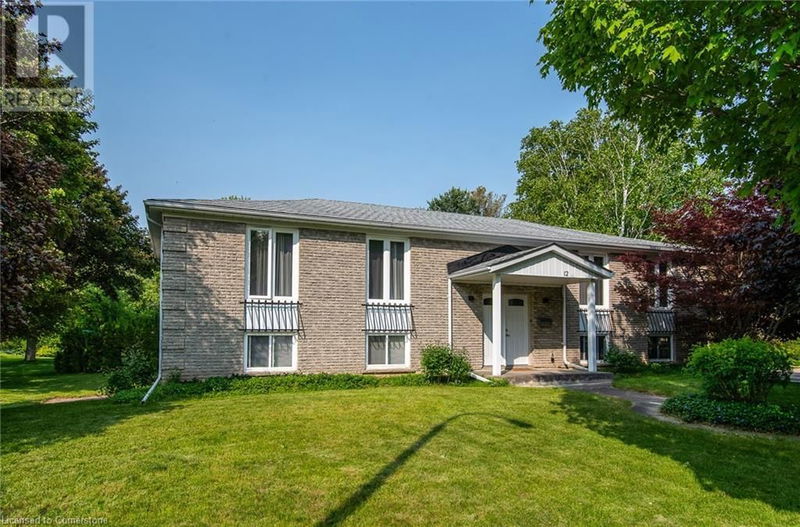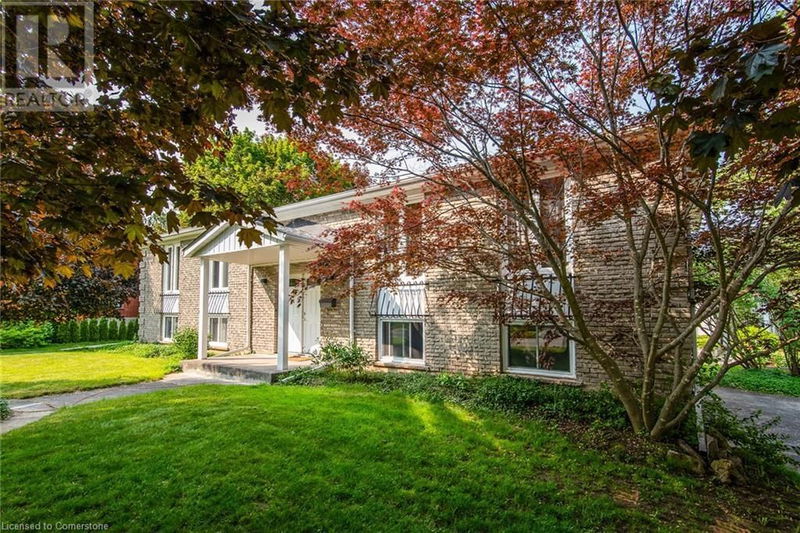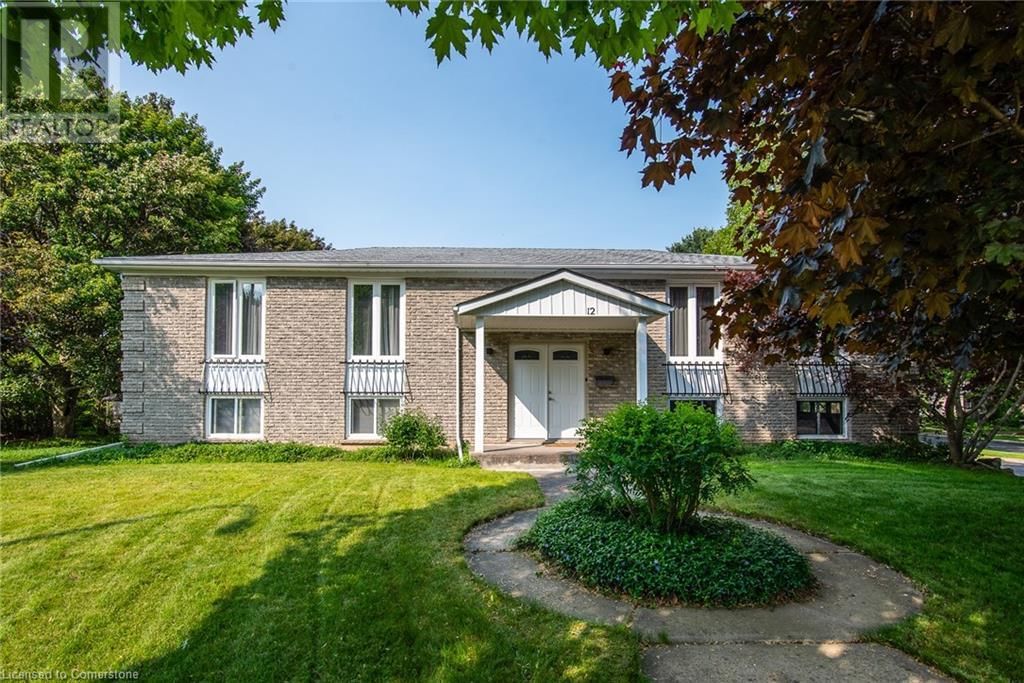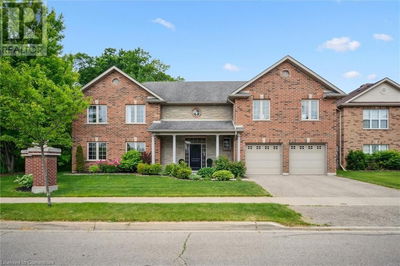For sale
$958,000
12 ACADEMY Crescent, Waterloo, N2L5H7
- 3 Beds
- 3 Baths
- 4 Parking
- 2,573 sqft
Home Overview
- Description
- Stunning raised bungalow in desirable Beechwood! Nestled on a mature, landscaped lot, this custom all-brick home offers nearly 2,500 sq ft of beautifully maintained, carpet-free living space. The bright main floor features hardwood throughout, an updated kitchen with quartz counters and walkout to a large deck and lush backyard. Enjoy spacious living and dining areas with garden views. Upstairs includes three bedrooms, a renovated 5-piece bath, and a primary bedroom with updated ensuite. The finished lower level offers a large family room with gas fireplace, two extra rooms, a 3-piece bath, laundry, direct garage access, and separate entrance—perfect for in-law potential. A wide side yard allows for future expansion. Enjoy exclusive access to the community center with tennis courts and pool. Close to top schools, shopping, transit, and both universities. Recent updates: roof & appliances (2022), A/C (2015), garage door (2019), washer/dryer (2023). Book your private showing today! (id:39198)
77 days
Days
Single Family
Property Type
$5,726 / Year
Est. Annual Taxes
House
Style
-
Garage
Finished, Full
Basement
Location & area
- Additional media
- https://youriguide.com/ihs2x_12_academy_crescent_waterloo_on/
- Property taxes
- $5,726.00 per year / $477.17 per month
- Basement
- Finished, Full
- Year build
- -
- Type
- Single Family
- Bedrooms
- 3 + 2
- Bathrooms
- 3
- Parking spots
- 4 Total
- Floor
- -
- Balcony
- -
- Pool
- -
- External material
- Brick Veneer
- Roof type
- -
- Lot frontage
- -
- Lot depth
- -
- Heating
- Forced air, Natural gas
- Fire place(s)
- -
Schools nearby
- Basement
- Recreation room
- 20'7'' x 13'3''
- Bedroom
- 9'6'' x 10'6''
- Bedroom
- 10'0'' x 13'0''
- 3pc Bathroom
- 0’0” x 0’0”
- Main level
- 4pc Bathroom
- 0’0” x 0’0”
- Full bathroom
- 0’0” x 0’0”
- Bedroom
- 10'11'' x 15'6''
- Bedroom
- 10'0'' x 12'0''
- Primary Bedroom
- 16'0'' x 11'4''
- Dining room
- 11'0'' x 13'10''
- Kitchen
- 16'7'' x 13'5''
- Living room
- 21'4'' x 13'6''

Listing Brokerage
- MLS® Listing
- 40736318
- Brokerage
- Royal LePage Peaceland Realty
Similar homes for sale
These homes have similar price range, details and proximity to 12 ACADEMY



























































