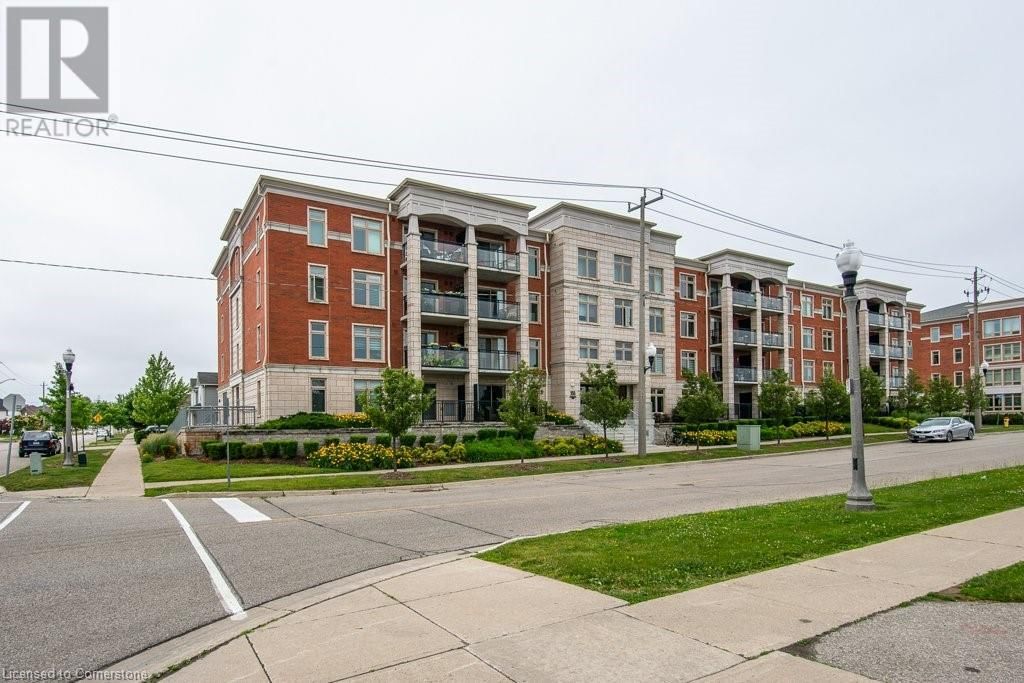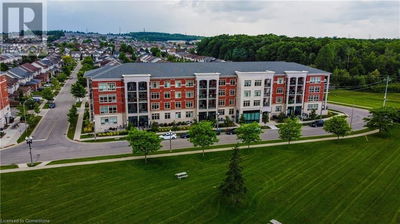For sale
$525,900
205 - 155 COMMONWEALTH Street, Kitchener, N2E0G5
- 2 Beds
- 1 Bath
- 1 Parking
- 747 sqft
Home Overview
- Description
- Modern & Bright 2-Bedroom Condo in Sought-After Williamsburg Walk! If you're looking for a clean, modern, and well-maintained condo in the heart of Williamsburg Walk, this is the one! This beautiful 2-bedroom, 1-bathroom end unit features large windows that flood the open-concept living space with natural light. The stylish kitchen offers stainless steel appliances, granite countertops, ceramic tile flooring, and sleek white cabinetry, perfect for home cooking or entertaining. Both bedrooms are bright and spacious, offering plenty of natural light, while the bathroom includes ceramic finishes and a granite vanity for a polished touch. Enjoy the convenience of in-suite laundry and your own private balcony for a relaxing outdoor retreat. Located in a modern, secure building featuring controlled access, a party room, and a fully equipped fitness centre. Just steps from restaurants, Sobeys, Starbucks, and more. With quick access to Highway 7/8 and the 401, this is an ideal spot for commuters or anyone looking for comfort and convenience.This is a perfect place to call home ! (id:39198)
50 days
Days
Single Family
Property Type
$2,890 / Year
Est. Annual Taxes
Apartment
Style
-
Garage
None
Basement
Location & area
- Additional media
- https://youriguide.com/205_155_commonwealth_st_kitchener_on/
- Property taxes
- $2,890.00 per year / $240.83 per month
- Condo fees
- $341.00
- Basement
- None
- Year build
- 2016
- Type
- Single Family
- Bedrooms
- 2
- Bathrooms
- 1
- Pet rules
- -
- Parking spots
- 1 Total
- Parking types
- None
- Floor
- -
- Balcony
- -
- Pool
- -
- External material
- Brick
- Roof type
- -
- Lot frontage
- -
- Lot depth
- -
- Heating
- Forced air, Natural gas
- Fire place(s)
- -
- Locker
- -
- Building amenities
- Exercise Centre, Party Room
Schools nearby
- Main level
- 3pc Bathroom
- 0’0” x 0’0”
- Bedroom
- 11'6'' x 10'0''
- Bedroom
- 9'0'' x 10'0''
- Living room
- 11'4'' x 14'10''
- Kitchen
- 12'8'' x 12'6''

Listing Brokerage
- MLS® Listing
- 40745818
- Brokerage
- Peak Realty Ltd.
Similar homes for sale
These homes have similar price range, details and proximity to 155 COMMONWEALTH





















































