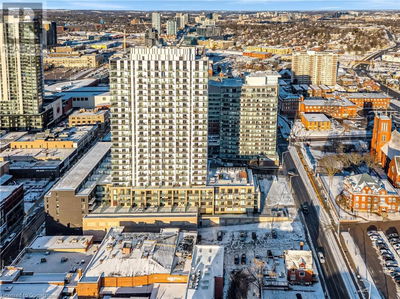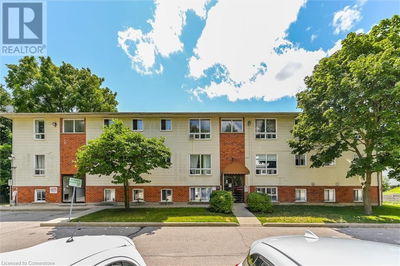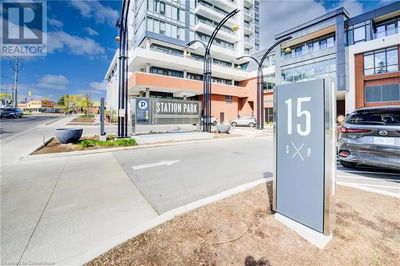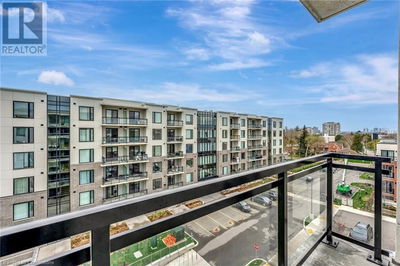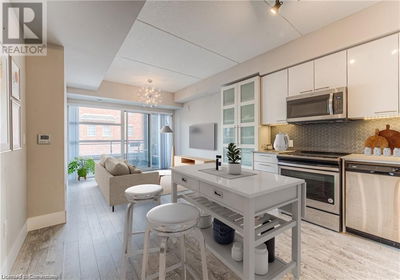For sale
$25K on Aug 15
$599,900
$624,900208 - 539 BELMONT Avenue West, Kitchener, N2M0A2
- 2 Beds
- 2 Baths
- 2 Parking
- 1,443 sqft
Home Overview
- Description
- Choice Belmont Village condo EAST facing with beautiful windows throughout! Don't miss this 2 BEDROOM + DEN, 2 FULL BATHROOM & INSUITE LAUNDRY. CORNER SUITE featuring 9 foot ceilings throughout, granite countertops and laminate flooring. Lovely open concept chefs kitchen perfect entertaining! Lots of windows throughout for tonnes of natural light to come through! Large breakfast bar island, pantry, under cabinet lighting and designer backsplash. Living room area with custom builtins and fireplace. The optional den or formal dining room lends itself to a bright a cheery space. Enjoy walking out to your own large patio/balcony to BBQ for friends. Master bedroom features walk in closet, luxurious ensuite with double sinks and walk in shower. 2nd bedroom spacious with wall to wall closet. Convenient in suite laundry room with additional storage space, underground garage parking included. Condo fees include; HEAT, AIR CONDITIONING AND WATER. Plenty of parking, fabulous amenities such as 2 party rooms, games room, library, gazebo, outside deck with loungers, guest suite, movie theater and GYM! Safe, secure building steps to Catalyst 157, Iron Horse Trails, shops, restaurants and pubs. Enjoy an easy walkable lifestyle in Midtown Waterloo! Book your private viewing today. (id:39198)
48 days
Days
Single Family
Property Type
$4,468 / Year
Est. Annual Taxes
Apartment
Style
-
Garage
None
Basement
Location & area
- Additional media
- -
- Property taxes
- $4,468.00 per year / $372.33 per month
- Condo fees
- $794.85
- Basement
- None
- Year build
- 2012
- Type
- Single Family
- Bedrooms
- 2
- Bathrooms
- 2
- Pet rules
- -
- Parking spots
- 2 Total
- Parking types
- Attached Garage | Visitor Parking
- Floor
- -
- Balcony
- -
- Pool
- -
- External material
- Stucco
- Roof type
- -
- Lot frontage
- -
- Lot depth
- -
- Heating
- Forced air
- Fire place(s)
- 1
- Locker
- -
- Building amenities
- Exercise Centre, Guest Suite, Party Room
Schools nearby
- Main level
- Full bathroom
- 0’0” x 0’0”
- Primary Bedroom
- 11'1'' x 15'8''
- Dining room
- 8'4'' x 12'0''
- Living room
- 12'8'' x 19'2''
- Kitchen
- 8'0'' x 7'8''
- Bedroom
- 10'0'' x 13'11''
- Laundry room
- 6'0'' x 8'0''
- 4pc Bathroom
- 0’0” x 0’0”
- Foyer
- 0’0” x 0’0”

Listing Brokerage
- MLS® Listing
- 40747288
- Brokerage
- RE/MAX TWIN CITY REALTY INC.
Similar homes for sale
These homes have similar price range, details and proximity to 539 BELMONT

























