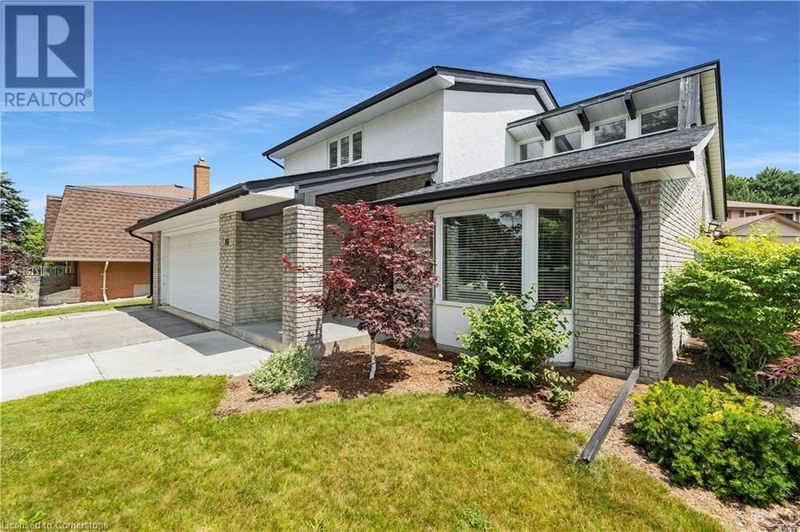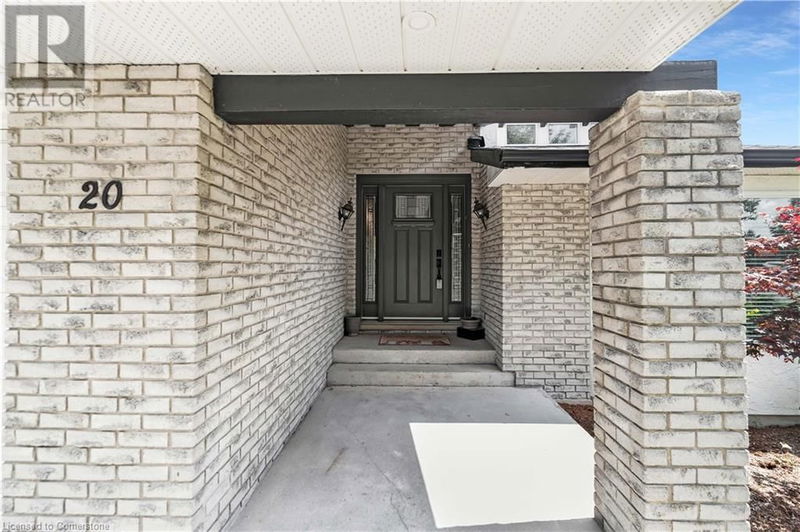For sale
$50K on Aug 15
$899,900
$949,90020 BLUE SPRUCE Court, Kitchener, N2N1L1
- 3 Beds
- 4 Baths
- 6 Parking
- 3,187 sqft
Home Overview
- Description
- Welcome to 20 Blue Spruce Court—tucked away on a quiet, family-friendly cul-de-sac in one of Forest Heights’ most desirable pockets. This custom-built home has a bright, updated layout that flows from the living room to the kitchen with built-in appliances, and into a sunken family room with a cozy gas fireplace.Step outside to a backyard full of possibilities, plus a cute enclosed porch off to the side—great for morning coffee or extra storage. Upstairs, you’ll find three spacious bedrooms, including a primary with its own ensuite. Downstairs, there’s a one-bedroom in-law setup with its own separate entrance, a living area, office, and workshop—perfect for extended family, guests, or even a little extra income potential.Homes like this don’t come up often in Forest Heights. Don’t miss your chance to make it yours. (id:39198)
42 days
Days
Single Family
Property Type
$6,810 / Year
Est. Annual Taxes
House
Style
-
Garage
Finished, Full
Basement
Location & area
- Additional media
- https://youriguide.com/20_blue_spruce_ct_kitchener_on/
- Property taxes
- $6,810.00 per year / $567.50 per month
- Basement
- Finished, Full
- Year build
- 1977
- Type
- Single Family
- Bedrooms
- 3 + 1
- Bathrooms
- 4
- Parking spots
- 6 Total
- Floor
- -
- Balcony
- -
- Pool
- -
- External material
- Brick | Stucco
- Roof type
- -
- Lot frontage
- -
- Lot depth
- -
- Heating
- Forced air, Natural gas
- Fire place(s)
- 2
Schools nearby
Open House
- Basement
- Storage
- 7'1'' x 12'0''
- Recreation room
- 11'3'' x 23'9''
- Office
- 7'0'' x 7'0''
- Kitchen
- 11'5'' x 9'9''
- Dining room
- 6'11'' x 9'9''
- Bedroom
- 8'10'' x 13'0''
- 3pc Bathroom
- 6'2'' x 9'10''
- Second level
- Primary Bedroom
- 15'3'' x 18'1''
- Bedroom
- 12'0'' x 10'8''
- Bedroom
- 12'1'' x 10'8''
- 4pc Bathroom
- 10'10'' x 5'6''
- Full bathroom
- 7'7'' x 5'6''
- Main level
- Living room
- 17'3'' x 13'1''
- Laundry room
- 6'7'' x 12'0''
- Kitchen
- 8'6'' x 13'7''
- Foyer
- 11'7'' x 7'2''
- Family room
- 11'8'' x 20'7''
- Dining room
- 11'8'' x 13'11''
- Bonus Room
- 9'9'' x 13'2''
- 2pc Bathroom
- 3'2'' x 6'8''

Listing Brokerage
- MLS® Listing
- 40748443
- Brokerage
- EXP REALTY
Similar homes for sale
These homes have similar price range, details and proximity to 20 BLUE SPRUCE

























































