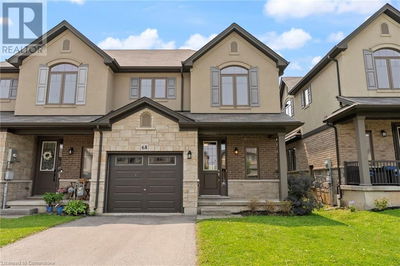For sale
$1,386,900
240 KITTY MURRAY Lane, Hamilton, L9K1L8
- 3 Beds
- 5 Baths
- 6 Parking
- 2,455 sqft
Home Overview
- Description
- Welcome Home is located conveniently at Ancaster's vibrant neighbourhood in Meadowlands and is a short walk to so many amenities, incl. schools, parks, shopping, restaurants, movie theatre, public transit, and more. Easy access to 403 & the LINC. Enjoy the spacious open concept main level, w/hand hand-scraped hardwood floors. Main level features a primary bedroom w/built-in closets & a 3pc ensuite w/heated floors, large eat-in kitchen w/granite countertops & sub-zero fridge, Chef French Door B/I oven, Samsung Cooktop, Ventilation, Big kitchen pantry, 20k spent in all (2023 year). Brand New LG washer 2024 modern light fixtures, potlights, an extensive family room with soaring 9ft ceilings & gas fireplace, a large dining room, laundry & 2pc bath. Make your way up the open staircase to the 2nd level, which boasts 2 large bedrooms both w/ 3pc ensuite w/heated floors & an open loft area great for office space or a reading nook. Basement is fully finished and includes a large recroom w/ gas fireplace, a bedroom, a 4pc bath & loads of storage. Professionally landscaped with Proper Drainage Installed, private, fully fenced backyard is great for unwinding or entertaining your family & friends on the patio this Summer over 100K spent. Other features include parking for 6 with a double garage & inside entry, potlights, crown moulding, aggregate driveway & patio. Extensive updates over the last 10 years. 2023 Carpet on Stairs and 2nd level, 2023 stove cooktop 2019 200 amp panel, 2018 Central Air. Don't delay, check this one out before it is gone! Welcom (id:39198)
31 days
Days
Single Family
Property Type
$7,498 / Year
Est. Annual Taxes
House
Style
-
Garage
Finished, Full
Basement
Location & area
- Additional media
- https://tours.parasphotography.ca/2340894?idx=1
- Property taxes
- $7,497.64 per year / $624.80 per month
- Basement
- Finished, Full
- Year build
- -
- Type
- Single Family
- Bedrooms
- 3 + 1
- Bathrooms
- 5
- Parking spots
- 6 Total
- Floor
- -
- Balcony
- -
- Pool
- -
- External material
- Brick | Stucco
- Roof type
- -
- Lot frontage
- -
- Lot depth
- -
- Heating
- Forced air
- Fire place(s)
- -
Schools nearby
- Second level
- 3pc Bathroom
- 6'10'' x 9'9''
- 3pc Bathroom
- 7'0'' x 8'4''
- Loft
- 6'9'' x 12'9''
- Bedroom
- 13'3'' x 14'11''
- Bedroom
- 11'9'' x 18'8''
- Main level
- 3pc Bathroom
- 5'9'' x 11'0''
- 2pc Bathroom
- 3'0'' x 7'0''
- Bedroom
- 13'11'' x 14'11''
- Laundry room
- 6'7'' x 13'4''
- Dining room
- 11'3'' x 15'11''
- Kitchen
- 11'3'' x 22'6''
- Great room
- 16'0'' x 21'7''
- Basement
- 4pc Bathroom
- 4'9'' x 7'9''
- Bedroom
- 9'5'' x 12'8''
- Recreation room
- 23'8'' x 32'2''

Listing Brokerage
- MLS® Listing
- 40752813
- Brokerage
- HOMELIFE MIRACLE REALTY LTD
Similar homes for sale
These homes have similar price range, details and proximity to 240 KITTY MURRAY



























































