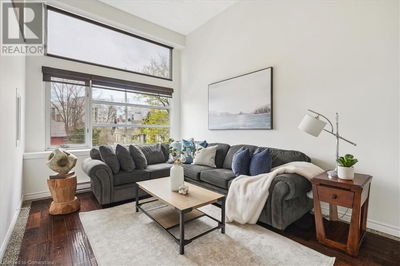For sale
$15K on Aug 15
$334,900
$349,900507 - 1964 MAIN Street West, Hamilton, L8S1J5
- 3 Beds
- 2 Baths
- 1 Parking
- 1,024 sqft
Home Overview
- Description
- Discover Affordable, Exceptional Living at Forest Glen Condominiums. This comfortable and bright 3-bedroom, 2-bathroom condo unit is in a highly desirable location, bordering the scenic Dundas Conservation area. The property's location offers stunning views of the greenspace, providing a peaceful and scenic environment. Nestled quietly at the bottom of the Ancaster hill, the unit offers a peaceful retreat while keeping you incredibly connected. You're mere minutes away from the charming centers of Dundas, Ancaster and Westdale, ensuring that all your daily needs are within easy reach. Faux wood laminate and wood parquet flooring throughout make this unit perfect for those who prefer not to have carpeting. Enjoy the luxury of the 2-piece en-suite bathroom off of the primary bedroom and a generously sized walk-in closet. Large updated windows and sliding doors offer plenty of natural light into your living space. Large, private patio. Plenty of cabinet storage in the oak cabinets of the kitchen. Don't worry about dealing with the harsh weather, because this unit includes an underground parking space. Whether your preferred mode of transport is walking, biking, driving or transit, the location is simply unbeatable, saving you time and stress in your daily commute. (id:39198)
24 days
Days
Single Family
Property Type
$2,404 / Year
Est. Annual Taxes
Apartment
Style
-
Garage
None
Basement
Location & area
- Additional media
- -
- Property taxes
- $2,403.65 per year / $200.30 per month
- Condo fees
- $842.26
- Basement
- None
- Year build
- -
- Type
- Single Family
- Bedrooms
- 3
- Bathrooms
- 2
- Pet rules
- -
- Parking spots
- 1 Total
- Parking types
- Underground | Covered | Visitor Parking
- Floor
- -
- Balcony
- -
- Pool
- -
- External material
- Brick
- Roof type
- -
- Lot frontage
- -
- Lot depth
- -
- Heating
- Baseboard heaters
- Fire place(s)
- -
- Locker
- -
- Building amenities
- Exercise Centre, Party Room
Schools nearby
- Main level
- Bedroom
- 9'1'' x 10'3''
- Bedroom
- 8'6'' x 14'3''
- 2pc Bathroom
- 0’0” x 0’0”
- Primary Bedroom
- 10'2'' x 14'3''
- 4pc Bathroom
- 0’0” x 0’0”
- Kitchen
- 11'6'' x 12'6''
- Living room/Dining room
- 18'0'' x 21'0''

Listing Brokerage
- MLS® Listing
- 40752516
- Brokerage
- Re/Max Twin City Realty Inc
Similar homes for sale
These homes have similar price range, details and proximity to 1964 MAIN


















































