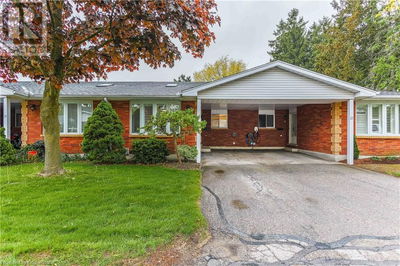For sale
$354,900
207 - 793 COLBORNE Street, Brantford, N3S7J3
- 2 Beds
- 1 Bath
- 1 Parking
- 762 sqft
Home Overview
- Description
- Welcome to 207 - 793 Colborne Street in the City of Brantford! The spacious and bright 2 bedroom condo has been freshly painted and has a nice open concept layout with a separate dining area and living room. The home also has its own stackable in-suite laundry (2023),very efficient mini-split AC cooling, under-sink WATERDROP filtration system (2025), window coverings (2025) and new flooring in the bedrooms and corridor. The building is located in Echo Place near many amenities including parks, trails, shopping, public transit, restaurants, grocery stores, schools, and more! The building is very accessible having an elevator and a covered garage parking spot included in the sale. The property also has undergone many recent updates including newly constructed parking garage, updated gym, freshly landscaped grounds, secure entry & monitored property, party room and more. Also included in the sale is an exclusive storage locker! Enjoy the large balcony with newer glass panel rails for your little piece of paradise; great for entertaining on those summer nights! Schedule your viewing today! BONUS:Condo fee includes Heat and Water! (id:39198)
27 days
Days
Single Family
Property Type
$1,965 / Year
Est. Annual Taxes
Apartment
Style
-
Garage
None
Basement
Location & area
- Additional media
- -
- Property taxes
- $1,965.35 per year / $163.78 per month
- Condo fees
- $592.92
- Basement
- None
- Year build
- -
- Type
- Single Family
- Bedrooms
- 2
- Bathrooms
- 1
- Pet rules
- -
- Parking spots
- 1 Total
- Parking types
- Underground | Covered
- Floor
- -
- Balcony
- -
- Pool
- -
- External material
- Brick
- Roof type
- -
- Lot frontage
- -
- Lot depth
- -
- Heating
- Radiant heat
- Fire place(s)
- -
- Locker
- -
- Building amenities
- Exercise Centre, Party Room
Schools nearby
- Main level
- 4pc Bathroom
- 4'10'' x 7'0''
- Bedroom
- 10'4'' x 12'0''
- Bedroom
- 8'6'' x 12'4''
- Living room
- 10'1'' x 20'2''
- Dining room
- 9'6'' x 9'6''
- Kitchen
- 11'8'' x 8'0''

Listing Brokerage
- MLS® Listing
- 40752571
- Brokerage
- Re/Max Twin City Realty Inc
Similar homes for sale
These homes have similar price range, details and proximity to 793 COLBORNE









































