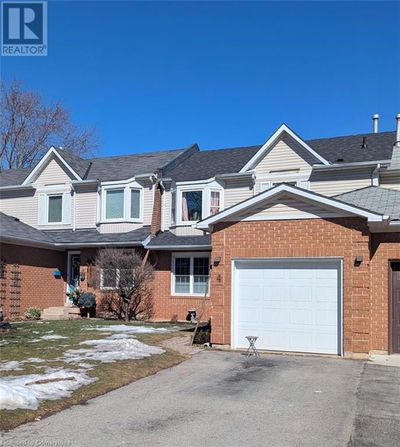For sale
$874,900
77 FAIRVIEW Road, Grimsby, L3M3L6
- 3 Beds
- 2 Baths
- 5 Parking
- 1,042 sqft
Home Overview
- Description
- Discover Your Next Great Move At 77 Fairview Rd In Grimsby! This Fully Renovated Home Offers Incredible Versatility With 3 Bedrooms Main Floor And A Complete 2-Bedroom Suite Downstairs — Perfect For Extended Family Or Extra Income. Step Inside And Be Greeted By A Bright, Open-Concept Layout Featuring A Stylish Kitchen With Stainless Steel Appliances. Freshly Updated Flooring Runs Throughout The Main And Lower Level, Complemented By A Cozy Gas Fireplace That Adds Warmth And Charm. Walk Out From The Dining Area To A Fully Fenced Backyard And Private Patio — Ideal For Summer BBQs, Kids, Or Pets. A Private Driveway Offers Parking For Up To 5 Cars. Thoughtful Upgrades Include Extra Soundproofing Between The Basement And Main Floor For Ultimate Privacy. The Finished Basement Boasts A Separate Entrance, Its Own Kitchen, Bathroom, Laundry, And Two Spacious Bedrooms — A Turn-Key Setup For In-Laws! Currently Operating As A Successful Furnished Full Service Rental This Property Is A Fantastic Opportunity For Investors Looking For Solid Rental Income In A Growing Community! Nestled In A Family Friendly Neighbourhood Close To Great Schools, Parks, Local Shops, Wineries, And With Quick QEW Access — This Is Grimsby Living At Its Best. Whether You’re Looking To Settle In Or Expand Your Investment Portfolio, This Home Checks All The Boxes. Don’t Miss It — Just Move In And Start Living! (id:39198)
18 days
Days
Single Family
Property Type
$4,386 / Year
Est. Annual Taxes
House
Style
-
Garage
Finished, Full
Basement
Location & area
- Additional media
- https://unbranded.mediatours.ca/property/77-fairview-road-grimsby/
- Property taxes
- $4,386.02 per year / $365.50 per month
- Basement
- Finished, Full
- Year build
- -
- Type
- Single Family
- Bedrooms
- 3 + 2
- Bathrooms
- 2
- Parking spots
- 5 Total
- Floor
- -
- Balcony
- -
- Pool
- -
- External material
- Brick Veneer
- Roof type
- -
- Lot frontage
- -
- Lot depth
- -
- Heating
- Forced air, Natural gas
- Fire place(s)
- -
Schools nearby
- Basement
- Bedroom
- 10'7'' x 10'7''
- Bedroom
- 14'5'' x 14'7''
- 3pc Bathroom
- 0’0” x 0’0”
- Kitchen
- 12'7'' x 12'7''
- Living room
- 10'9'' x 20'12''
- Main level
- 4pc Bathroom
- 0’0” x 0’0”
- Bedroom
- 8'10'' x 10'2''
- Bedroom
- 8'2'' x 12'10''
- Bedroom
- 10'3'' x 10'11''
- Kitchen
- 9'5'' x 9'11''
- Dining room
- 11'6'' x 23'3''
- Living room
- 11'6'' x 23'3''

Listing Brokerage
- MLS® Listing
- 40756852
- Brokerage
- ROYAL LEPAGE SIGNATURE REALTY
Similar homes for sale
These homes have similar price range, details and proximity to 77 FAIRVIEW























































