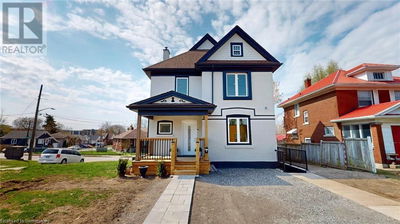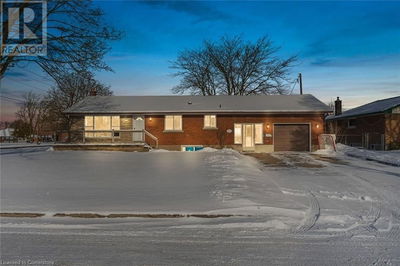For sale
$559,900
49 GROVE Avenue, St. Catharines, L2P1C9
- 3 Beds
- 2 Baths
- 4 Parking
- 1,060 sqft
Home Overview
- Description
- Solid 4-level back-split perfectly located close to all major amenities, Pen Centre, Brock University and public schools with great connectivity to all of the Niagara region. Featuring a charming brick front and finished from top to bottom, this home offers spacious and versatile living for a growing family, first time buyers and anyone looking to grow their investment portfolio. The open-concept main floor is ideal for entertaining, with laminate flooring flowing throughout. The combination living room, dining room with large kitchen features a huge kitchen island with plenty of built-in cabinetry. Enjoy the warmth and ambiance of not one, but two gas fireplaces perfect for cozy evenings with one on the main level and one in the family room. With 3 spacious bedrooms and 2 full bathrooms, there's room for everyone. The third level offers a spacious rec room with laminate floors and a home office/fourth bedroom converted into a laundry space. Enjoy a finished fourth bonus level man cave, games/media space or potential large bedroom with a four-piece washroom and laundry space currently being used for storage. The backyard space offers a large side patio, gazebo, covered barbecue area with two large sheds for storage. Whether you're relaxing in the family room, hosting guests or looking for a fully finished home, this home checks all the boxes for comfort and convenience in a sought-after location. (id:39198)
13 days
Days
Single Family
Property Type
$3,887 / Year
Est. Annual Taxes
House
Style
-
Garage
Finished, Full
Basement
Location & area
- Additional media
- https://www.youtube.com/watch?v=QKzpSQ1K9FE
- Property taxes
- $3,886.99 per year / $323.92 per month
- Basement
- Finished, Full
- Year build
- -
- Type
- Single Family
- Bedrooms
- 3
- Bathrooms
- 2
- Parking spots
- 4 Total
- Floor
- -
- Balcony
- -
- Pool
- -
- External material
- Brick | Aluminum siding
- Roof type
- -
- Lot frontage
- -
- Lot depth
- -
- Heating
- Forced air, Natural gas
- Fire place(s)
- -
Schools nearby
- Basement
- Utility room
- 10'11'' x 7'6''
- Bonus Room
- 12'7'' x 12'7''
- 3pc Bathroom
- 0’0” x 0’0”
- Lower level
- Laundry room
- 14'2'' x 8'0''
- Family room
- 11'3'' x 18'7''
- Second level
- Bedroom
- 9'4'' x 8'0''
- Bedroom
- 8'9'' x 11'5''
- Primary Bedroom
- 10'0'' x 15'2''
- 4pc Bathroom
- 0’0” x 0’0”
- Main level
- Kitchen
- 10'9'' x 11'2''
- Living room
- 21'4'' x 15'3''

Listing Brokerage
- MLS® Listing
- 40757238
- Brokerage
- eXp Realty (Team Branch)
Similar homes for sale
These homes have similar price range, details and proximity to 49 GROVE














































