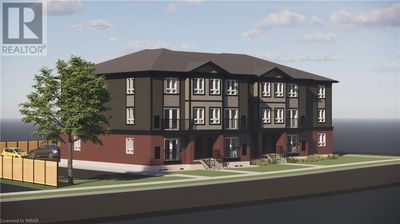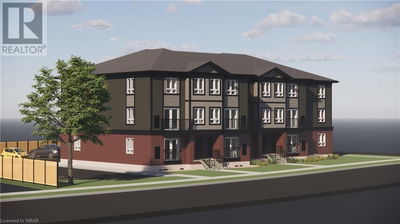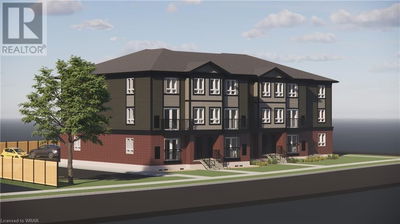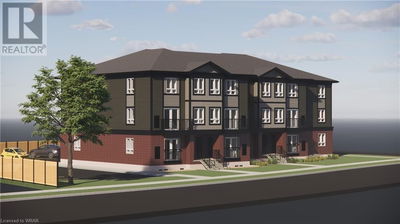For sale
$399,900
11B - 1460 HIGHLAND Road West, Kitchener, N2N0B7
- 2 Beds
- 2 Baths
- 1 Parking
- 1,212 sqft
Home Overview
- Description
- What a perfect opportunity for first time homebuyers, downsizers, or investors! Welcome to 1460 Highland's turn-key unit 11B. As you approach, you'll find a quiet, cozy, private patio area - the perfect spot to sit and relax. Stepping inside from your private patio door, you'll be impressed by the spacious, bright, and open concept space. Entertain with ease from your gorgeous kitchen complete with granite countertops, stainless steel appliances, and large island ideal for prep space, gathering for a drink, or morning breakfast. This main space also features a bright office nook for those work-from-home needs. Down the hall you'll find 2 spacious bedrooms including primary with lovely 3-piece en suite, large main bathroom, and conveniently located laundry room with newer dryer (2020) and washing machine (2021). Other updates include dishwasher (2022), Ensuite shower (2024), and big ticket items Furnace & AC with Ecobee thermostat (2023). Located in a prime West Kitchener location and close to all amenities, just move in and enjoy low-maintenance living! (id:39198)
9 days
Days
Single Family
Property Type
$3,144 / Year
Est. Annual Taxes
Row / Townhouse
Style
-
Garage
None
Basement
Location & area
- Additional media
- https://youriguide.com/unit_11b_1460_highland_rd_w_kitchener_on/
- Property taxes
- $3,144.00 per year / $262.00 per month
- Condo fees
- $340.00
- Basement
- None
- Year build
- -
- Type
- Single Family
- Bedrooms
- 2
- Bathrooms
- 2
- Pet rules
- -
- Parking spots
- 1 Total
- Parking types
- -
- Floor
- -
- Balcony
- -
- Pool
- -
- External material
- Brick | Vinyl siding
- Roof type
- -
- Lot frontage
- -
- Lot depth
- -
- Heating
- Forced air, Natural gas
- Fire place(s)
- -
- Locker
- -
- Building amenities
- -
Schools nearby
- Main level
- Laundry room
- 8'4'' x 8'10''
- Primary Bedroom
- 12'10'' x 13'2''
- Office
- 5'3'' x 6'8''
- Living room
- 12'1'' x 16'7''
- Kitchen
- 11'6'' x 9'3''
- Dining room
- 10'8'' x 13'2''
- Bedroom
- 9'3'' x 9'9''
- 4pc Bathroom
- 4'11'' x 8'10''
- Full bathroom
- 5'11'' x 6'3''

Listing Brokerage
- MLS® Listing
- 40759217
- Brokerage
- RE/MAX TWIN CITY REALTY INC., BROKERAGE
Similar homes for sale
These homes have similar price range, details and proximity to 1460 HIGHLAND





































