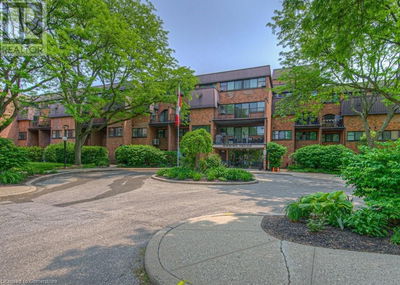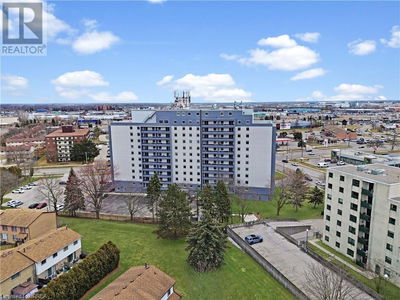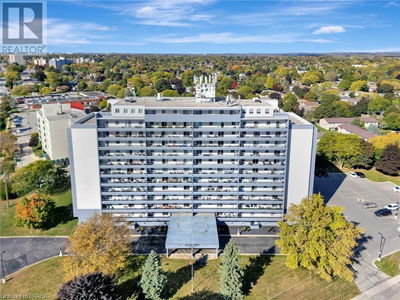For sale
$399,900
112 - 9 BONHEUR Court, Brantford, N3P1Z5
- 2 Beds
- 1 Bath
- 1 Parking
- 959 sqft
Home Overview
- Description
- Live with the convenience of condo living, with you the luxury of still having your vehicle located just steps from your door. Located in Brantford's Lynden Manor, this beautiful 2 bedroom, 1 bathroom condo unit is situated on the desired ground level, with a wonderfully landscaped patio area. Upon entering this suite, you are greeted by the large open living room and dining area, which offers walkout access to your private terrace. In the kitchen, you will discover ample counter and cabinet space. It's all ready for you to make it your own. Lynden Manor prioritizes the safety of its residents with a well maintained and secured entrance, secured mailroom, and a parking space that makes unloading and loading your vehicle a breeze. New vinyl flooring throughout the living area. Tastefully decorated and painted throughout. The complex also offers a fully-equipped exercise room and a party/social room for your enjoyment, and a generously sized locker unit just down the hall from the unit. The professionally landscaped grounds feature beautiful flowers and shrubs, a fishpond, pergola, benches and tables. All this is just a stone's throw from shopping, restaurants and all major amenities—a very short drive to highways #403 and #53. (id:39198)
6 days
Days
Single Family
Property Type
$2,612 / Year
Est. Annual Taxes
Apartment
Style
-
Garage
None
Basement
Location & area
- Additional media
- -
- Property taxes
- $2,611.96 per year / $217.66 per month
- Condo fees
- $544.19
- Basement
- None
- Year build
- 1989
- Type
- Single Family
- Bedrooms
- 2
- Bathrooms
- 1
- Pet rules
- -
- Parking spots
- 1 Total
- Parking types
- Covered
- Floor
- -
- Balcony
- -
- Pool
- -
- External material
- Brick
- Roof type
- -
- Lot frontage
- -
- Lot depth
- -
- Heating
- Electric
- Fire place(s)
- -
- Locker
- -
- Building amenities
- Party Room
Schools nearby
- Main level
- Living room
- 12'0'' x 22'0''
- Kitchen
- 8'2'' x 11'10''
- Dining room
- 9'0'' x 13'6''
- 4pc Bathroom
- 0’0” x 0’0”
- Bedroom
- 13'6'' x 14'0''
- Primary Bedroom
- 10'2'' x 14'8''

Listing Brokerage
- MLS® Listing
- 40760070
- Brokerage
- Re/Max Twin City Realty Inc
Similar homes for sale
These homes have similar price range, details and proximity to 9 BONHEUR

















































