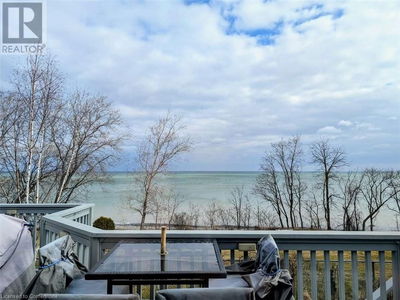For sale
$834,900
5 7TH Street, Grimsby, L3M2T5
- 2 Beds
- 3 Baths
- 8 Parking
- 1,896 sqft
Home Overview
- Description
- OMG! Historic Grimsby Beach! Yes Please! Welcome 5 7th Street nestled in the fabulous Historic Grimsby Beach, just a few steps to lake Ontario, a wonderful 2+2 bedroom, 3 bathroom raised bungalow approximately 1020 sq ft with large lower level windows to let in plenty of natural light, features an in-law suite with kitchenette and separate entrance, spacious lower level primary bedroom with a 3 piece ensuite bathroom and another full 4 piece bathroom, lower level laundry, main floor features newer kitchen in 2018, 2 spacious bedrooms, sliding patio doors off dining room to private deck with gorgeous views of the Lake, shingles in 2015, newer eaves trough guard in 2022, “L” Shape lot, dimensions 96.19 ft x 100.46 ft x 24.05 ft x 50.10 ft x 72.15 ft x 50.70 ft, tandem parking for 8 cars, great location near parks, schools, great highway access, a few steps to Lake Ontario please view the virtual tour, this is truly a great place to call home! (id:39198)
0 days
Days
Single Family
Property Type
$4,526 / Year
Est. Annual Taxes
House
Style
-
Garage
Finished, Full
Basement
Location & area
- Additional media
- https://www.venturehomes.ca/virtualtour.asp?tourid=69416
- Property taxes
- $4,526.15 per year / $377.18 per month
- Basement
- Finished, Full
- Year build
- 1986
- Type
- Single Family
- Bedrooms
- 2 + 2
- Bathrooms
- 3
- Parking spots
- 8 Total
- Floor
- -
- Balcony
- -
- Pool
- -
- External material
- Brick | Vinyl siding
- Roof type
- -
- Lot frontage
- -
- Lot depth
- -
- Heating
- Forced air, Natural gas
- Fire place(s)
- -
Schools nearby
- Basement
- Laundry room
- 10'11'' x 11'8''
- Other
- 6'4'' x 14'2''
- Living room
- 12'5'' x 15'6''
- 4pc Bathroom
- 5'0'' x 6'7''
- Bedroom
- 10'4'' x 11'11''
- Primary Bedroom
- 12'6'' x 12'10''
- Full bathroom
- 5'0'' x 6'10''
- Main level
- Bedroom
- 11'5'' x 11'6''
- Bedroom
- 11'5'' x 14'2''
- 4pc Bathroom
- 7'1'' x 8'1''
- Dining room
- 10'0'' x 12'0''
- Living room
- 14'3'' x 19'8''
- Kitchen
- 10'4'' x 12'0''

Listing Brokerage
- MLS® Listing
- 40761209
- Brokerage
- Royal LePage State Realty Inc.
Similar homes for sale
These homes have similar price range, details and proximity to 5 7TH



























































