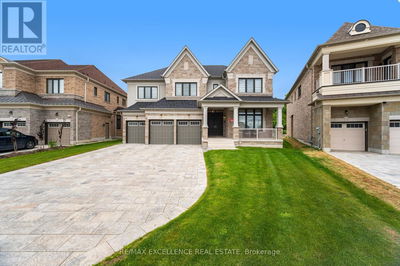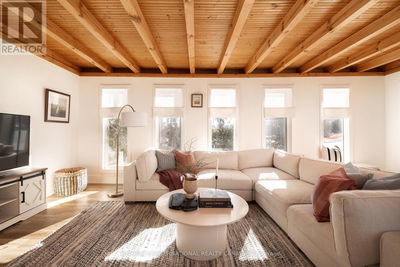For sale
$2,100,000
134 Beaconsfield Drive, Vaughan (Kleinburg), L4H4L6
- 6 Beds
- 5 Baths
- 6 Parking
- sqft
Home Overview
- Description
- Luxury Built Dream Home In Prestigious Kleinburg Estates, Gorgeous 4 Bed + Den Home , Great Open Concept Layout,($$$+ In Upgrades). Starfire Glass Railings Throughout Exterior & Interior. Modern Kitchen With Granite Counter Tops, pot Lights Interior And Exterior, Crown Moldings, Coffered Ceiling In Family Room, Smooth Ceilings Main Floor, High-End Chandeliers, Custom Wall Panel Designs, Fully Finished Walk Out Basement. Upgraded Fireplace. Porcelain Tiles, Hardwood Floors In Main And 2nd Floor, Quartz Counters In Baths; Huge Deck, California Shutters, Interlocked Front & Back. No Sidewalk! Close To Highways And All Amenities! Don't Miss! Must See. (id:39198)
22 days
Days
Single Family
Property Type
$7,152 / Year
Est. Annual Taxes
House
Style
-
Garage
Finished, Walk out, N/A
Basement
Location & area
- Additional media
- -
- Property taxes
- $7,152.00 per year / $596.00 per month
- Basement
- Finished, Walk out, N/A
- Year build
- -
- Type
- Single Family
- Bedrooms
- 6
- Bathrooms
- 5
- Parking spots
- 6 Total
- Floor
- Hardwood, Porcelain Tile
- Balcony
- -
- Pool
- -
- External material
- Brick
- Roof type
- -
- Lot frontage
- -
- Lot depth
- -
- Heating
- Forced air, Natural gas
- Fire place(s)
- -
Schools nearby
- Main level
- Living room
- 17’8” x 15’5”
- Dining room
- 17’8” x 15’5”
- Den
- 11’5” x 9’10”
- Kitchen
- 16’12” x 13’3”
- Eating area
- 16’12” x 13’3”
- Family room
- 14’8” x 10’9”
- Second level
- Primary Bedroom
- 17’11” x 13’9”
- Bedroom 2
- 12’12” x 10’10”
- Bedroom 3
- 12’7” x 9’9”
- Bedroom 4
- 14’1” x 10’9”

Listing Brokerage
- MLS® Listing
- N12311159
- Brokerage
- RE/MAX EXPERTS
Similar homes for sale
These homes have similar price range, details and proximity to 134 Beaconsfield









































