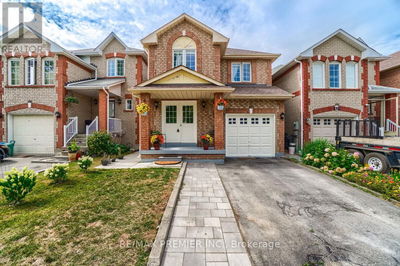For sale
$152K on Aug 17
$1,150,000
$998,000185 Sophia Road, Markham (Middlefield), L3S4C5
- 3 Beds
- 4 Baths
- 5 Parking
- sqft
Home Overview
- Description
- Step Into This Bright, Immaculate, And Meticulously Maintained 3+2 Bedroom Home, Perfectly Situated On A Desirable 30.87-foot Premium Wide Lot. The Welcoming Enclosed Porch Entry. Convenient Parking For Up To 4 Vehicles (No Sidewalk). A Sun-drenched South-facing Backyard. Hardwood Flooring Throughout Main Living Areas With An Abundance Of Potlights. Upgraded Kitchen With Granite Counters And Backsplash. A Primary Bedroom Boasting A Private Ensuite & His/Her Closets. Finished Basement Offers Income Potential With A Separate Entrance. Stunning Walkout To A Large New Interlock('24) Patio Perfect For Entertaining! Prime Location Minutes To Schools, Parks, Transit, Shopping & All Amenities. Extras: Attic Insulation ('22), Lennox AC ('22), Navien Tankless Water Heater (Owned '19), Furnace ('19). (id:39198)
14 days
Days
Single Family
Property Type
$4,587 / Year
Est. Annual Taxes
House
Style
-
Garage
Finished, Separate entrance, N/A
Basement
Location & area
- Additional media
- -
- Property taxes
- $4,586.82 per year / $382.23 per month
- Basement
- Finished, Separate entrance, N/A
- Year build
- -
- Type
- Single Family
- Bedrooms
- 3 + 2
- Bathrooms
- 4
- Parking spots
- 5 Total
- Floor
- Hardwood, Laminate
- Balcony
- -
- Pool
- -
- External material
- Brick | Shingles
- Roof type
- -
- Lot frontage
- -
- Lot depth
- -
- Heating
- Forced air, Natural gas
- Fire place(s)
- -
Schools nearby
- Ground level
- Living room
- 14’9” x 10’1”
- Dining room
- 10’12” x 9’1”
- Kitchen
- 16’12” x 11’1”
- Second level
- Primary Bedroom
- 16’7” x 14’9”
- Bedroom 2
- 14’4” x 8’6”
- Bedroom 3
- 14’2” x 8’6”
- Basement
- Kitchen
- 13’5” x 13’3”
- Bedroom
- 13’1” x 8’6”
- Bedroom 2
- 13’1” x 8’6”

Listing Brokerage
- MLS® Listing
- N12326331
- Brokerage
- BAY STREET GROUP INC.
Similar homes for sale
These homes have similar price range, details and proximity to 185 Sophia



















































