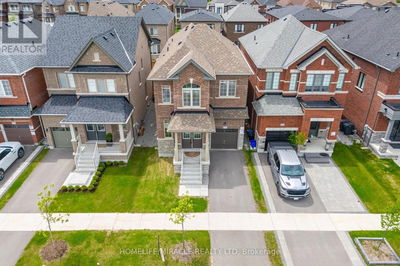For sale
$1,829,000
10 Alistair Crescent, Vaughan (Kleinburg), L4H4V1
- 4 Beds
- 5 Baths
- 6 Parking
- sqft
Home Overview
- Description
- Reduced To Sell And Welcome To Your Dream Home In The Prestigious Kleinburg! Nestled On A Child-Safe Crescent, This Stunning Detached Residence Boasts Exceptional Curb Appeal With Fully Landscaped Front Yard, A Private Drive, And A Generous 4-Car Driveway With No Sidewalk. Step Inside To Discover Soaring High Ceilings, An Open-Concept Layout Perfect For Entertaining, And Luxurious Finishes Throughout. The Newer Custom Kitchen Is A Chefs Delight, Featuring Gleaming Quartz Counters And Backsplash, A Stylish Waterfall Island, And High-End Stainless Steel Appliances Miele & Asko. Relax In The Family Room By The Cozy Gas Fireplace And Seamlessly Transition To The Private Backyard Oasis With A Gorgeous Interlock Patio. Wide Plank Hardwood Floors Grace Both The Main And Second Levels, Adding Warmth And Elegance. Upstairs, Find 4 Spacious Bedrooms (Potential For 5 With The Loft Area), Including A Primary Suite With A Luxurious 5-Piece Ensuite And Custom Closet Organizers In Every Closet. A Dedicated Office Area With A Walkout Balcony Provides A Perfect Work-From-Home Space. Over $150,000 Has Been Invested In Upgrades, Including Wrought Iron Packets, Custom Lighting, And Exterior Pot Lights On A Timer. With 5 Bathrooms, 4200 Sq Ft Of Total Living Space, Theres Room For Everyone. The Finished Basement Filled With Natural Light, Oversized Windows And High Ceilings, A Large Recreation Area, An Additional Bathroom, And Potential For An In-Law Suite With A Separate Entrance, Adds Incredible Value. This Is More Than Just A Home; Its A Lifestyle. Dont Miss The Opportunity To Own This Exceptional Property! (id:39198)
8 days
Days
Single Family
Property Type
$7,060 / Year
Est. Annual Taxes
House
Style
-
Garage
Finished, N/A
Basement
Location & area
- Additional media
- -
- Property taxes
- $7,060.12 per year / $588.34 per month
- Basement
- Finished, N/A
- Year build
- -
- Type
- Single Family
- Bedrooms
- 4
- Bathrooms
- 5
- Parking spots
- 6 Total
- Floor
- Tile, Hardwood, Vinyl
- Balcony
- -
- Pool
- -
- External material
- Brick | Stone
- Roof type
- -
- Lot frontage
- -
- Lot depth
- -
- Heating
- Forced air, Natural gas
- Fire place(s)
- -
Schools nearby
- Main level
- Family room
- 12’0” x 16’0”
- Living room
- 12’0” x 11’7”
- Dining room
- 10’0” x 12’0”
- Kitchen
- 10’0” x 16’0”
- Second level
- Primary Bedroom
- 17’10” x 18’0”
- Bedroom 2
- 16’5” x 12’0”
- Bedroom 3
- 12’0” x 10’12”
- Bedroom 4
- 12’0” x 12’0”
- Den
- 11’10” x 6’12”
- Basement
- Recreational, Games room
- 0’0” x 0’0”

Listing Brokerage
- MLS® Listing
- N12337542
- Brokerage
- SUTTON GROUP-TOWER REALTY LTD.
Similar homes for sale
These homes have similar price range, details and proximity to 10 Alistair



























































