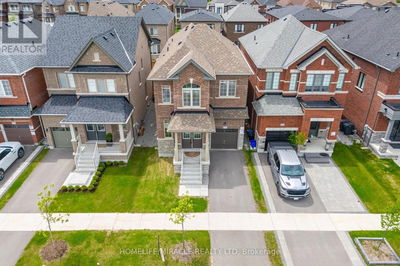For sale
$2,299,000
21 Rainbow's End, Vaughan (Kleinburg), L0J1C0
- 4 Beds
- 4 Baths
- 7 Parking
- sqft
Home Overview
- Description
- Welcome to The Perfect 4 Bedroom, 4 Bathroom Bungalow situated On A Private Cul De Sac *Located In The Boulevard * Premium 60 Ft By 154 Ft Deep Lot * No Sidewalk On Driveway *Beautiful Curb Appeal W/ Professional Interlocking & Landscape * Private Pool Size Lot * 3 Car Tandem *10 Ft Ceilings On Main * Pot lights Throughout Main * Chef's Kitchen W/ Centre Island +Granite & Hardwood Floors + Backsplash + Granite Counter Top + Built In Double Oven & Built In Microwave + Undermount Sink Overlooking Yard + Large Breakfast Area Walk Out To Yard & Potlights * Functional Layout w/ 3027 Sqft on Main * Family Room Features Large Windows &Fireplace * Open Concept Living Room Combined With Dining Room W/ Tray Ceilings * Crown Moulding Throughout Main Floor * Mudroom W/ Laundry on Main Floor * Oversized Primary Bedroom Features Walk In Closet + 5 Pc Spa Like Ensuite W/ Separate Soakers Tub * All Spacious Bedrooms * Iron Pickets Staircase To Basement * Basement Features 3100 Sqft & 9 Ft Ceilings *Access to Garage * Must See ! (id:39198)
5 days
Days
Single Family
Property Type
$10,564 / Year
Est. Annual Taxes
House
Style
-
Garage
Unfinished, Full
Basement
Location & area
- Additional media
- https://tours.digenovamedia.ca/21-rainbows-end-kleinburg-on-l0j-1c0?branded=0
- Property taxes
- $10,564.00 per year / $880.33 per month
- Basement
- Unfinished, Full
- Year build
- -
- Type
- Single Family
- Bedrooms
- 4
- Bathrooms
- 4
- Parking spots
- 7 Total
- Floor
- Hardwood, Marble, Porcelain Tile
- Balcony
- -
- Pool
- -
- External material
- Stone | Stucco
- Roof type
- -
- Lot frontage
- -
- Lot depth
- -
- Heating
- Forced air, Natural gas
- Fire place(s)
- -
Schools nearby
- Main level
- Kitchen
- 10’8” x 16’7”
- Primary Bedroom
- 13’2” x 24’2”
- Bedroom 2
- 12’9” x 11’11”
- Bedroom 3
- 10’7” x 13’9”
- Bedroom 4
- 11’4” x 22’8”
- Eating area
- 10’9” x 15’10”
- Family room
- 13’4” x 21’5”
- Laundry room
- 8’11” x 6’7”
- Living room
- 11’8” x 18’0”
- Dining room
- 10’8” x 18’0”
- Bathroom
- 10’3” x 11’6”
- Bathroom
- 1’11” x 6’1”
- Bathroom
- 1’11” x 9’5”
- Bathroom
- 6’10” x 7’8”

Listing Brokerage
- MLS® Listing
- N12345296
- Brokerage
- RE/MAX EXPERTS
Similar homes for sale
These homes have similar price range, details and proximity to 21 Rainbow's















































