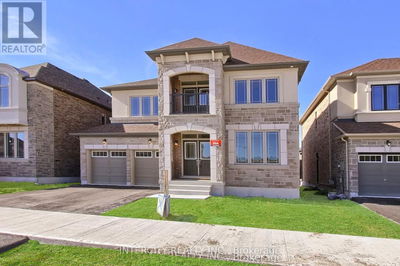For lease
$4,500
331 Seaview Heights, East Gwillimbury (Queensville), L9N0Z1
- 4 Beds
- 4 Baths
- 4 Parking
- sqft
Home Overview
- Description
- Exceptional, New 4-Bedroom Detached Residence Crafted By "Countrywide Homes" Featuring The "Indra Model." This Spacious 3200 Sq. Ft. Home Is Nestled On A 45-ft Lot With A Premium View That Overlooks A Tranquil Ravine. This Home Offers An Array Of Luxurious Features, Including 9-foot Ceilings, Premium White Oak Hardwood Flooring Throughout, Iron Railing, 12x24 Porcelain Tiles, Contemporary Fireplace, And A Grand Primary Bedroom Complete With A Walk-In Closet And A Spa-Inspired 5-Piece Bath Featuring A Freestanding Tub And A Glass Shower, As Well As A Separate Sitting Room That Can Double As A Gym. The Heart Of This Home Is The Family-Sized, Chef-Inspired Kitchen, Equipped With A Breakfast Island, Granite Countertops. ** Some Pictures Have Been Virtually Staged ** (id:39198)
7 days
Days
Single Family
Property Type
$0 / Year
Est. Annual Taxes
House
Style
-
Garage
Unfinished, Full
Basement
Location & area
- Additional media
- -
- Property taxes
- -
- Basement
- Unfinished, Full
- Year build
- -
- Type
- Single Family
- Bedrooms
- 4
- Bathrooms
- 4
- Parking spots
- 4 Total
- Floor
- Hardwood, Porcelain Tile
- Balcony
- -
- Pool
- -
- External material
- Brick | Stone
- Roof type
- -
- Lot frontage
- -
- Lot depth
- -
- Heating
- Forced air, Natural gas
- Fire place(s)
- -
Schools nearby
- Main level
- Dining room
- 10’11” x 19’11”
- Library
- 9’11” x 9’11”
- Kitchen
- 8’12” x 14’12”
- Eating area
- 10’11” x 12’12”
- Family room
- 16’12” x 12’12”
- Second level
- Loft
- 7’11” x 8’0”
- Primary Bedroom
- 19’11” x 13’2”
- Exercise room
- 9’11” x 10’11”
- Bedroom 2
- 10’11” x 11’12”
- Bedroom 3
- 11’12” x 9’11”
- Bedroom 4
- 9’11” x 13’12”

Listing Brokerage
- MLS® Listing
- N12340873
- Brokerage
- INTERCITY REALTY INC.
Similar homes for sale
These homes have similar price range, details and proximity to 331 Seaview





















































