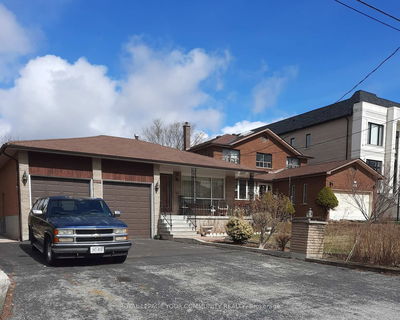For sale
$1,199,000
39 Aranka Crt, Richmond Hill, L4C 7V2
- 3 Beds
- 3 Baths
- 5 Parking
- 1,100-1,500 sqft
Home Overview
- Description
- Beautifully Updated Detached Home on a Quiet Cul-de-Sac! PRICED TO SELL! This charming all-brick 3+1 bedroom, 3-bathroom home sits on a rare pie-shaped lot at the end of a private cul-de-sac, offering both privacy and curb appeal. With a desirable south-facing exposure, the interior is bright, airy, and welcoming. Inside, you WILL find: Updated bamboo flooring throughout, A modern eat-in kitchen with Caesarstone countertops & stainless steel appliances. A sun-filled living room with walk-out to a spacious 20' x 11' deck, perfect for entertaining. The separate entrance leads to a bright basement apartment, complete with: A kitchen, A newer $15,000 3-piece bathroom with heated floors & towel rack. Ideal space for extended family or rental income. Additional features: Side door access to both basement and main level, 1.5-car garage with workbench & direct entry into the home. Prime Location! Close to schools, parks, ravines, trails, community centre, and transit, (new subway coming!) Everything you need just minutes away. Move-in ready and full of potential this home is one you don't want to miss!
1 day
Days
Detached
Property Type
$5,400 / Year
Est. Annual Taxes
2-Storey
Style
Attached
Garage
Fin W/O
Basement
Location & area
- Additional media
- https://samantha-stock-photography.aryeo.com/videos/0194e1ee-2193-70c5-91be-c4da9b682b9b
- Property taxes
- $5,400.00 per year / $450.00 per month
- Basement
- Fin W/O
- Basement
- Sep Entrance
- Year build
- -
- Type
- Detached
- Bedrooms
- 3 + 1
- Bathrooms
- 3
- Parking spots
- 5 Total | 1.5 Garage
- Floor
- -
- Balcony
- -
- Pool
- None
- External material
- Brick
- Roof type
- Asphalt Shingle
- Lot frontage
- 21 Feet
- Lot depth
- 135 Feet
- Heating
- Forced Air
- Fire place(s)
- N
Instant Estimate
$1,187,737
-$11,263 compared to list price
Upper range
$1,253,010
Mid range
$1,187,737
Lower range
$1,122,465
Schools nearby
Open House
- Main
- Foyer
- 4’11” x 4’4”
- Kitchen
- 16’11” x 9’5”
- Living
- 15’0” x 9’3”
- Dining
- 10’7” x 10’1”
- 2nd
- Primary
- 14’4” x 10’11”
- 2nd Br
- 12’1” x 10’12”
- 3rd Br
- 10’5” x 8’12”
- Bsmt
- 4th Br
- 9’5” x 8’8”
- Rec
- 19’5” x 8’12”
- Kitchen
- 8’8” x 7’10”
RIGHT AT HOME REALTY - Disclaimer: The information contained in this listing has not been verified by RIGHT AT HOME REALTY and should be verified by the buyer.
Data is deemed reliable but not guaranteed accurate by TRREB.
Listing Brokerage
- MLS® Listing
- N12352580
- Brokerage
- RIGHT AT HOME REALTY
Similar homes for sale
These homes have similar price range, details and proximity to 39 Aranka








































