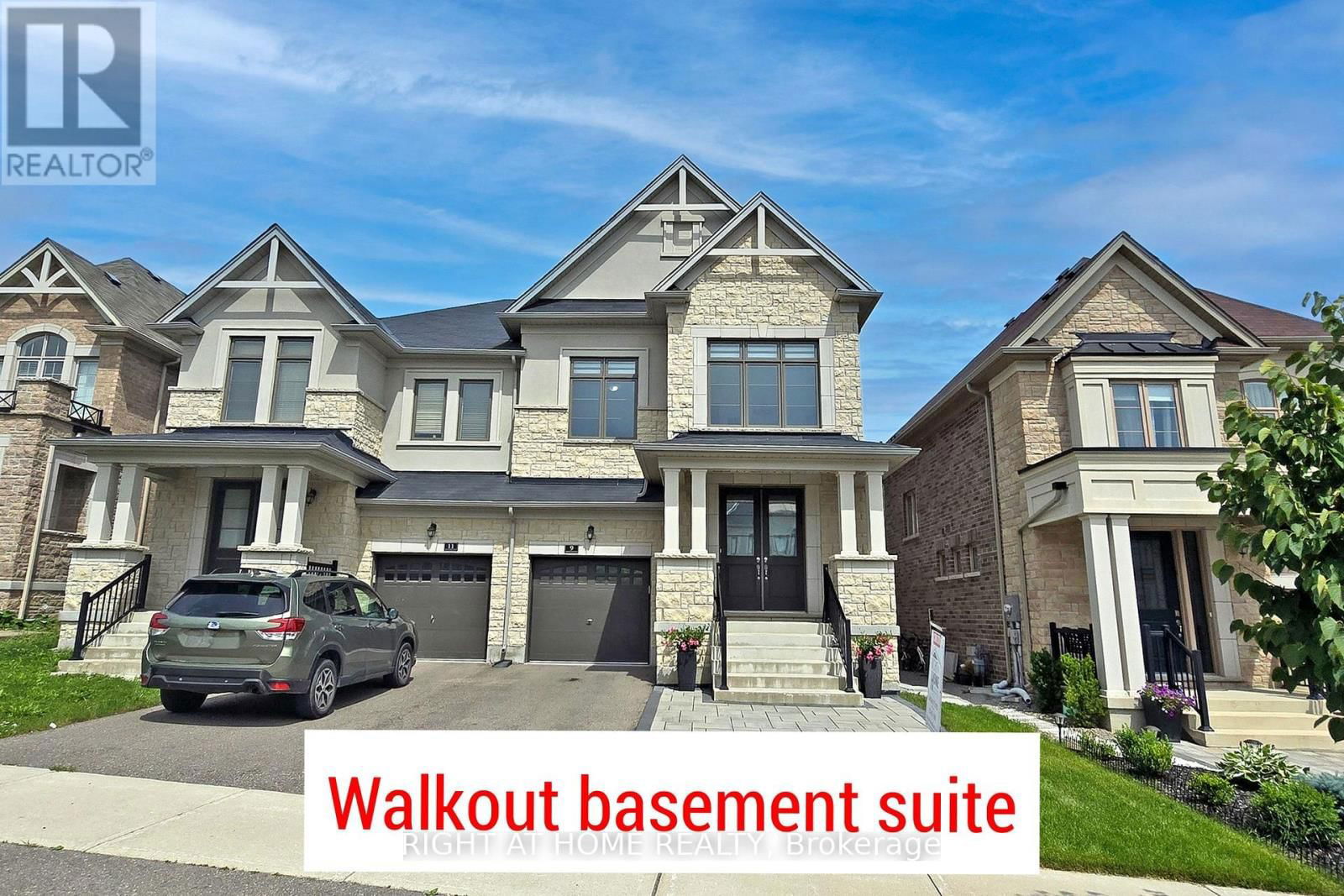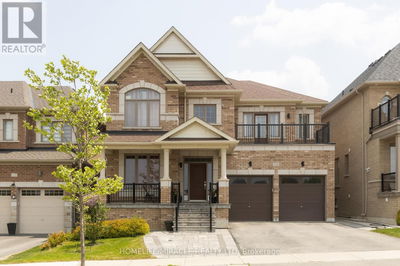For sale
$1,199,800
9 John Smith Street, East Gwillimbury (Holland Landing), L9N0S7
- 5 Beds
- 5 Baths
- 4 Parking
- sqft
Home Overview
- Description
- *WALKOUT* SEPARATE ENTRANCE* Luxurious family home in the beautiful community of Holland Landing. Priced to sell this 4+1 bdrm, 5 bath, semi-detached home on a premium lot featuring a stunning basement inlaw suite complete with full kitchen, bath laundry. Ideal for a large family or investor seeking serious income potential! Main level offers, open concept layout w/high ceilings, upgraded kitchen with quartz countertops, s/s appliances and rich hardwood flooring.Upstairs you'll find Lrg primary bedroom with upgraded 5pc. ensuite, coffered ceiling,and walk-in closet, 2 additonal full bathrooms for a total of 3 on upper level! Meticulously renovated basement w/luxury finishes, including dream kitchen w/quartz backsplash & countertops, lazy susan, spice rack, 65" electric fireplace,over-sized wshrm w/rainfall shower and separate laundry area w/barndoor. Outside enjoy Rainbird automatic sprinkler. Driveway interlocking, Huge, flat backyard, perfect for landscaping and family activities. Check virtual tour for more pictures. Must see, book your showing today! (id:39198)
84 days
Days
Single Family
Property Type
$4,721 / Year
Est. Annual Taxes
House
Style
-
Garage
Finished, Apartment in basement, Walk out, N/A
Basement
Location & area
- Additional media
- https://www.winsold.com/tour/355889
- Property taxes
- $4,720.86 per year / $393.41 per month
- Basement
- Finished, Apartment in basement, Walk out, N/A
- Year build
- -
- Type
- Single Family
- Bedrooms
- 5
- Bathrooms
- 5
- Parking spots
- 4 Total
- Floor
- Hardwood, Carpeted, Ceramic
- Balcony
- -
- Pool
- -
- External material
- Brick | Stone
- Roof type
- -
- Lot frontage
- -
- Lot depth
- -
- Heating
- Forced air, Natural gas
- Fire place(s)
- 2
Schools nearby
- Main level
- Dining room
- 11’2” x 14’4”
- Family room
- 11’2” x 14’7”
- Kitchen
- 9’10” x 10’12”
- Eating area
- 10’12” x 9’10”
- Second level
- Primary Bedroom
- 13’1” x 14’12”
- Bedroom 2
- 9’10” x 9’10”
- Bedroom 3
- 10’0” x 9’2”
- Bedroom 4
- 13’1” x 10’8”

Listing Brokerage
- MLS® Listing
- N12175777
- Brokerage
- RIGHT AT HOME REALTY
Similar homes for sale
These homes have similar price range, details and proximity to 9 John Smith


































