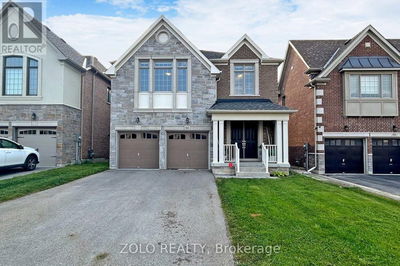For sale
$877,000
856 Magnolia Avenue, Newmarket (Huron Heights-Leslie Valley), L3Y3C7
- 5 Beds
- 3 Baths
- 4 Parking
- sqft
Home Overview
- Description
- Step into this lovingly maintained 4-bedroom, 3-bathroom home that offers generous living space and a warm, inviting atmosphere. While the interior may reflect a more traditional style, it has been thoughtfully cared for over the years, showcasing pride of ownership throughout. The main level features a spacious living room filled with natural light, perfect for gatherings or quiet evenings. A separate family room offers additional space to relax or entertain, complete with a cozy feel ideal for movie nights or casual get-togethers. The eat-in kitchen is functional and bright, with ample cabinetry and room for a family-sized table ready to serve as the heart of the home. Though the finishes may be dated, everything is clean and in excellent condition, offering a solid foundation for updates at your pace. Downstairs, the finished basement provides even more living space, ideal for a playroom, home office, or hobby area. Theres also a full bathroom and storage options to keep everything organized. With four comfortably sized bedrooms and three full baths, this home has plenty of space for a growing family or multi-generational living. Set in a quiet neighborhood, the property offers both comfort and potential, move in now and personalize over time! (id:39198)
68 days
Days
Single Family
Property Type
$4,556 / Year
Est. Annual Taxes
House
Style
-
Garage
Finished, Full
Basement
Location & area
- Additional media
- https://listings.wylieford.com/sites/kjrmarw/unbranded
- Property taxes
- $4,555.71 per year / $379.64 per month
- Basement
- Finished, Full
- Year build
- -
- Type
- Single Family
- Bedrooms
- 5
- Bathrooms
- 3
- Parking spots
- 4 Total
- Floor
- -
- Balcony
- -
- Pool
- -
- External material
- Brick | Aluminum siding
- Roof type
- -
- Lot frontage
- -
- Lot depth
- -
- Heating
- Forced air, Natural gas
- Fire place(s)
- -
Schools nearby
Open House
- Main level
- Kitchen
- 11’9” x 8’11”
- Dining room
- 11’5” x 10’11”
- Family room
- 14’5” x 11’1”
- Living room
- 10’3” x 9’4”
- Primary Bedroom
- 17’9” x 13’4”
- Basement
- Laundry room
- 0’0” x 0’0”
- Recreational, Games room
- 16’8” x 12’8”
- Second level
- Other
- 11’9” x 10’1”
- Bedroom 2
- 11’1” x 10’10”
- Bedroom 3
- 8’11” x 8’9”
- Bedroom 4
- 16’9” x 10’4”

Listing Brokerage
- MLS® Listing
- N12215294
- Brokerage
- ROYAL LEPAGE RCR REALTY
Similar homes for sale
These homes have similar price range, details and proximity to 856 Magnolia






















































