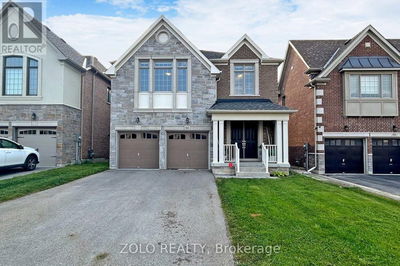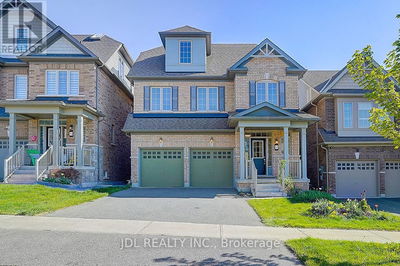For sale
$36K on Aug 06
$888,800
$924,90019765 Leslie Street, East Gwillimbury (Queensville), L0G1R0
- 5 Beds
- 3 Baths
- 3 Parking
- sqft
Home Overview
- Description
- THIS HOME COMES ON A HUGE LOT & IN-LAW SUITE! WITH FUTURE COMMERCIAL POTENTIAL! First Time Offered Since 2006. This Bungalow Is Perfect For Large Families. Located On A Huge 59 X 237 Ft Lot With Mature Trees And No Neighbours Behind For The Ultimate Privacy. Live In One & Rent Out The Other. This Home Comes With Two Full Kitchens and 3-Piece Baths & Their Own Separate Entrances. The Basement Can Easily Be Converted Into A Third Unit, As It's Already Set Up With A 3-Piece Bathroom, Two Bedrooms & Two Large Living Spaces One Of Which Can Be Converted Into A Generously Sized Kitchen/Dining Area (Plumbing From Kitchen #2 Is Directly Above). The Basement Also Has A Separate Entrance With Enclosed Foyer. The Property Has The Perfect Parking Set Up, Perfect For A Multiplex Dwelling As Residents Would Never Have To Shuffle Cars Around. Also Located Less Than 1-Minute From The Future Hwy 404 On-Ramp At Doane Rd & Hwy 404! (id:39198)
43 days
Days
Single Family
Property Type
$3,437 / Year
Est. Annual Taxes
House
Style
-
Garage
Finished, Walk out, N/A
Basement
Location & area
- Additional media
- -
- Property taxes
- $3,437.00 per year / $286.42 per month
- Basement
- Finished, Walk out, N/A
- Year build
- -
- Type
- Single Family
- Bedrooms
- 5
- Bathrooms
- 3
- Parking spots
- 3 Total
- Floor
- -
- Balcony
- -
- Pool
- -
- External material
- Vinyl siding
- Roof type
- -
- Lot frontage
- -
- Lot depth
- -
- Heating
- Forced air, Oil
- Fire place(s)
- -
Schools nearby
- Main level
- Family room
- 16’7” x 10’6”
- Kitchen
- 12’2” x 10’4”
- Living room
- 23’1” x 10’4”
- Dining room
- 23’1” x 10’4”
- Primary Bedroom
- 14’2” x 10’8”
- Bedroom 2
- 11’9” x 10’0”
- Office
- 10’9” x 10’1”
- Bedroom 3
- 10’0” x 8’6”
- Kitchen
- 18’3” x 8’6”
- Living room
- 15’1” x 8’3”
- Basement
- Recreational, Games room
- 29’9” x 10’2”
- Bedroom 4
- 9’0” x 7’7”
- Living room
- 19’9” x 13’5”

Listing Brokerage
- MLS® Listing
- N12266969
- Brokerage
- UNION CAPITAL REALTY
Similar homes for sale
These homes have similar price range, details and proximity to 19765 Leslie














































