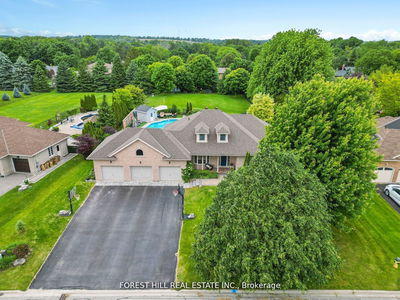For sale
$1,998,888
114 Ward Ave, East Gwillimbury, L0G 1V0
- 3 Beds
- 4 Baths
- 12 Parking
- 2,000-2,500 sqft
Home Overview
- Description
- Luxurious Bungalow in Prestigious Sharon Hills - Discover this beautifully renovated R-2000 bungalow, freshly painted and set on nearly 3/4 of an acre in the sought-after community of Sharon Hills. Designed for modern living, this home features a bright, open-concept layout, a finished basement, and an incredible backyard retreat with an in-ground saltwater pool and a hot tub. The custom-designed kitchen is a chefs dream, boasting sleek stainless steel appliances, quartz countertops, and a spacious two-tiered island with breakfast seating. The fully finished basement offers two additional bedrooms, a recreation room with a wet bar, a full bathroom, and an exercise room. Step outside to your meticulously landscaped, private backyard, ideal for entertaining or quiet relaxation. Conveniently located near parks, schools, scenic trails, Hwy 404, and all essential amenities, this home is the perfect blend of luxury and convenience a rare opportunity not to be missed!
1 month
Days
Detached
Property Type
$9,664 / Year
Est. Annual Taxes
Bungalow
Style
Attached
Garage
Finished
Basement
Location & area
- Additional media
- https://tour.homeontour.com/114-ward-avenue-east-gwillimbury-on-l0g-1v0?branded=0
- Property taxes
- $9,664.00 per year / $805.33 per month
- Basement
- Finished
- Year build
- -
- Type
- Detached
- Bedrooms
- 3 + 3
- Bathrooms
- 4
- Parking spots
- 12 Total | 3 Garage
- Floor
- -
- Balcony
- -
- Pool
- Inground
- External material
- Brick
- Roof type
- Asphalt Shingle
- Lot frontage
- 110 Feet
- Lot depth
- 295 Feet
- Heating
- Forced Air
- Fire place(s)
- Y
Instant Estimate
$2,016,962
+$18,074 compared to list price
Upper range
$2,184,303
Mid range
$2,016,962
Lower range
$1,849,621
Schools nearby
Open House
- Ground
- Kitchen
- 17’11” x 11’11”
- Breakfast
- 9’11” x 7’11”
- Dining
- 12’11” x 11’5”
- Great Rm
- 18’11” x 14’5”
- Primary
- 18’11” x 15’11”
- 2nd Br
- 10’11” x 10’11”
- 3rd Br
- 10’11” x 10’11”
- Bsmt
- Rec
- 31’10” x 15’11”
- 4th Br
- 18’10” x 10’11”
- 5th Br
- 15’11” x 9’11”
- Exercise
- 13’5” x 12’5”
NEST SEEKERS INTERNATIONAL REAL ESTATE - Disclaimer: The information contained in this listing has not been verified by NEST SEEKERS INTERNATIONAL REAL ESTATE and should be verified by the buyer.
Data is deemed reliable but not guaranteed accurate by TRREB.
Listing Brokerage
- MLS® Listing
- N12275191
- Brokerage
- NEST SEEKERS INTERNATIONAL REAL ESTATE
Similar homes for sale
These homes have similar price range, details and proximity to 114 Ward































































