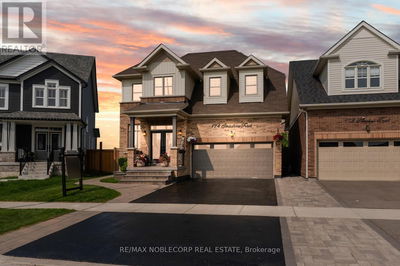For sale
$1,099,000
134 Strachan Trail, New Tecumseth (Beeton), L0G1A0
- 4 Beds
- 4 Baths
- 4 Parking
- sqft
Home Overview
- Description
- This detached house set on a ravine lot! Built in 2021, this 2,980 sq. ft. house features 4 spacious bedrooms, 3 full & 1 half bathroom. From the fair-sized porch with pot lights, the home opens with a tiled foyer with an open concept living and dining area with large windows and laminate flooring along with tiled floors in the hallway, kitchen and breakfast area. The kitchen showcases a large central island, quartz countertops, spotless backsplash, stainless steel appliances, including a wall-mounted chimney range hood, and a spacious breakfast area with large windows and a walkout to a generously sized backyard. The Grand Family room features laminate flooring, a fireplace and large windows to overlook the scenic views. A hardwood staircase leads to the second floor with a laminate-finished hallway towards 4 bedrooms with carpet floors. The Primary bedroom features his & her W/I Closet, 5-piece ensuite with quartz countertop and large windows. The second and third bedrooms feature sunfilled windows and a share (Jack & Jill) 4-piece Ensuite, while the fourth bedroom includes a 3-piece ensuite and its own ravine view. The basement is unfinished. Back to the main floor, a mudroom with a large closet, window, tiled flooring, includes direct access to a double car garage plus two car parking space on the driveway. Family-friendly neighbourhood. (id:39198)
29 days
Days
Single Family
Property Type
$5,797 / Year
Est. Annual Taxes
House
Style
-
Garage
Unfinished, Full
Basement
Location & area
- Additional media
- https://tour.homeontour.com/sWFQ48lSY0?branded=0
- Property taxes
- $5,797.00 per year / $483.08 per month
- Basement
- Unfinished, Full
- Year build
- -
- Type
- Single Family
- Bedrooms
- 4
- Bathrooms
- 4
- Parking spots
- 4 Total
- Floor
- Tile, Laminate, Carpeted
- Balcony
- -
- Pool
- -
- External material
- Brick | Vinyl siding
- Roof type
- -
- Lot frontage
- -
- Lot depth
- -
- Heating
- Forced air, Natural gas
- Fire place(s)
- -
Schools nearby
- Main level
- Foyer
- 9’6” x 10’0”
- Mud room
- 4’6” x 6’2”
- Living room
- 12’0” x 11’0”
- Dining room
- 11’0” x 14’7”
- Kitchen
- 7’0” x 11’11”
- Eating area
- 10’11” x 13’11”
- Great room
- 13’0” x 20’0”
- Second level
- Laundry room
- 8’8” x 5’1”
- Primary Bedroom
- 20’0” x 13’0”
- Bedroom 2
- 11’2” x 15’1”
- Bedroom 3
- 14’2” x 12’4”
- Bedroom 4
- 15’0” x 12’0”

Listing Brokerage
- MLS® Listing
- N12298553
- Brokerage
- RE/MAX EXCELLENCE REAL ESTATE
Similar homes for sale
These homes have similar price range, details and proximity to 134 Strachan
























































