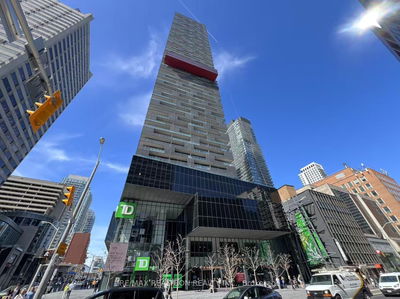For lease
$4,200
5705 - 8 Eglinton Ave, Toronto, M4P 1A6
- 2 Beds
- 3 Baths
- 1 Parking
- 1,000-1,199 sqft
Home Overview
- Description
- Wake Up To Clear Views Of The City In This Luxury Lower Penthouse In Stunning Corner Unit** 2 Bed And 3 Bath+2 Parking+2 Locker!! Luxurious and Unique Open And Functional Layout With 1028 Sqft Interior And 204 Sqft Huge Balcony, 9' Ceilings And Floor-To-Ceiling Windows Offers Full Of Natural Light. Open-Concept Living And Dining Area, Modern Kitchen With Built In Appliances. Primary Bedroom With W/I Closet And 5pc Ensuite. 2nd bedroom With 4pc Ensuite. A PH Level Clear City Views With An Open Concept Balcony. Modern Stylish City Life At Yonge/Eglinton, Will Have Direct Access To The Concourse Level Links To Subway And Eglinton LRT, Walking Distance To Entertainments, Shopping, Groceries, Dining, Retail, Schools And Parks. Building Equip Variety Of Amenities Including A Gym, Party Room, Indoor Pool, Sauna, Concierge, Guest Suite, Jacuzzi, Yoga & Boxing Studio, Media Room And Meeting Room. Enjoy The Life At This Luxurious Stunning Unit! A Must See And Rent!
25 days
Days
Comm Element Condo
Property Type
$0 / Year
Est. Annual Taxes
Apartment
Style
Underground
Garage
None
Basement
Location & area
- Additional media
- -
- Property taxes
- -
- Condo fees
- -
- Basement
- None
- Year build
- -
- Type
- Comm Element Condo
- Bedrooms
- 2
- Bathrooms
- 3
- Pet rules
- N
- Parking spots
- 1 Total | 1 Garage
- Parking types
- Owned
- Floor
- -
- Balcony
- Open
- Pool
- -
- External material
- Concrete
- Roof type
- -
- Lot frontage
- -
- Lot depth
- -
- Heating
- Forced Air
- Fire place(s)
- N
- Locker
- Owned
- Building amenities
- Concierge, Exercise Room, Guest Suites, Gym, Indoor Pool, Party/Meeting Room
Schools nearby
- Flat
- Living
- 17’9” x 13’1”
- Dining
- 17’9” x 13’1”
- Kitchen
- 17’9” x 7’6”
- Primary
- 18’1” x 8’12”
- 2nd Br
- 8’12” x 12’0”
RE/MAX REALTRON REALTY INC. - Disclaimer: The information contained in this listing has not been verified by RE/MAX REALTRON REALTY INC. and should be verified by the buyer.
Data is deemed reliable but not guaranteed accurate by TRREB.
Listing Brokerage
- MLS® Listing
- C12309476
- Brokerage
- RE/MAX REALTRON REALTY INC.
Similar homes for sale
These homes have similar price range, details and proximity to 8 Eglinton










































