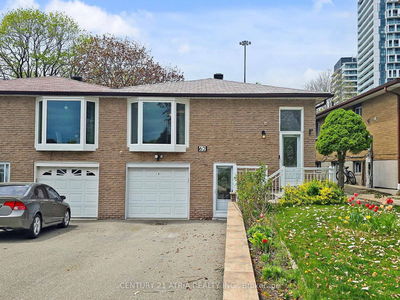For sale
$999,999
62 Muirhead Rd, Toronto, M2J 3W4
- 3 Beds
- 2 Baths
- 3 Parking
- 1,100-1,500 sqft
Home Overview
- Description
- Welcome to 62 Muirhead Road, a beautifully maintained semi-detached raised bungalow nestled in the sought-after Pleasant View neighborhood of North York. This inviting home features a thoughtfully renovated kitchen with granite countertops, stainless steel appliances, and custom cabinetry-perfect for modern living. With three spacious bedrooms, open-concept living and dining areas, hardwood flooring, and plenty of natural light, this home offers comfort and style in equal measure. The finished basement includes a separate entrance and a fully renovated bathroom, offering excellent potential to convert the space into a private income-generation suite or in-law unit. With its generous lot size, proximity to parks, schools, public transit, and shopping, this property is an ideal opportunity for both end-users and investors alike. Situated in one of North York's most convenient and coveted neighbourhoods, this 3+1 bedroom raised Semi detached sits directly across from Muirhead Park. Great for families! Close to everything! Short drive or walk to TTC Subway. DVP and 401. Great schools a few steps away. Shopping, Fairview Mall, groceries, professional services, dining. You name it and its just minutes away. Kitchen and all bathrooms thoughtfully updated in the past 5 years. Wood and ceramic floor throughout, No Carpet. Open concept kitchen and living room.
23 days
Days
Semi-Detached
Property Type
$4,413 / Year
Est. Annual Taxes
Bungalow-Raised
Style
Built-In
Garage
Fin W/O
Basement
Location & area
- Additional media
- -
- Property taxes
- $4,413.34 per year / $367.78 per month
- Basement
- Fin W/O
- Basement
- Sep Entrance
- Year build
- 51-99
- Type
- Semi-Detached
- Bedrooms
- 3 + 1
- Bathrooms
- 2
- Parking spots
- 3 Total | 1 Garage
- Floor
- -
- Balcony
- -
- Pool
- None
- External material
- Brick
- Roof type
- Shingles
- Lot frontage
- 30 Feet
- Lot depth
- 148 Feet
- Heating
- Forced Air
- Fire place(s)
- N
Instant Estimate
$1,023,202
+$23,203 compared to list price
Upper range
$1,109,382
Mid range
$1,023,202
Lower range
$937,022
Schools nearby
- Main
- Living
- 16’1” x 12’10”
- Dining
- 10’10” x 9’0”
- Kitchen
- 17’9” x 11’3”
- Primary
- 14’9” x 10’10”
- 2nd Br
- 15’1” x 9’10”
- 3rd Br
- 9’10” x 9’10”
- Lower
- 4th Br
- 0’0” x 0’0”
- Rec
- 0’0” x 0’0”
CENTURY 21 ATRIA REALTY INC. - Disclaimer: The information contained in this listing has not been verified by CENTURY 21 ATRIA REALTY INC. and should be verified by the buyer.
Data is deemed reliable but not guaranteed accurate by TRREB.
Listing Brokerage
- MLS® Listing
- C12312552
- Brokerage
- CENTURY 21 ATRIA REALTY INC.
Similar homes for sale
These homes have similar price range, details and proximity to 62 Muirhead



























































