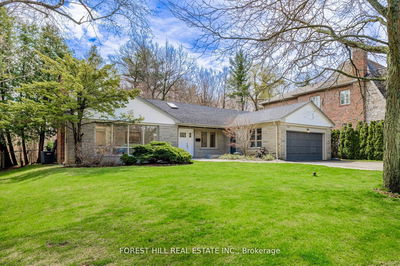For sale
$2,880,000
137 Citation Dr, Toronto, M2K 1T3
- 3 Beds
- 3 Baths
- 6 Parking
- 1,500-2,000 sqft
Home Overview
- Description
- ***Hidden Jewel***RAVINE--RAVINE VIEW & STUNNING VIEW(Serene----Tranquil & Private----INCREDIBLE---PRIVATE VIEWS OF NATURE AT ITS BEST EVERYDAY----Picturesque)-----SUPER CLEAN AND NATURAL SUN HOME---------PERFECTLY MOVE-IN CONDITION--------TOP-RANKED SCHOOL--EARL HAIG SS***Pied-Shaped Land Back(79.74Ft)----South Exp & Resort Style & Fully/Meticulously-Maintained/Cared/Upd'd Spacious--Perfectly Move-In Condition Bungalow(Backing To Ravine--Good Size Of Table Land) Hm Situated On Quiet--Court(Super Quiet) & Steps To A Wonderful Bayview Village Mall Shopping & Subway**Spacious--O/C Lr/Dr & Taking You To A Stunning-Ravine View**Eat-In/Updated Kit W/Skylit & Sunny South Exposure+S/S Appl & Ravine View & Easy Access To Private Backyard**Good Size Of Bedrms & Prim Bedrm Overlooking Ravine View & Sunny South Exp*Rec Rm(Basement) Offers a Space For Large Gathering Of Family And Friends W/A Wet Bar & 3Pcs Washrms**Future Luxury Custom-Built Lot & Beautiful Bungalow To Live-In Now**Combination Both To Live-In Now/Develop A Luxury C-Built Hm In The Future***Convenient Location To A Wonderful Bayview Village Mall,Subway & Park,Ravine***Super Lovely-Cared By The Current Owner----A Must See Hm**
2 days
Days
Detached
Property Type
$10,840 / Year
Est. Annual Taxes
Bungalow
Style
Attached
Garage
Sep Entrance
Basement
Location & area
- Additional media
- -
- Property taxes
- $10,840.28 per year / $903.36 per month
- Basement
- Sep Entrance
- Basement
- Finished
- Year build
- -
- Type
- Detached
- Bedrooms
- 3 + 1
- Bathrooms
- 3
- Parking spots
- 6 Total | 2 Garage
- Floor
- -
- Balcony
- -
- Pool
- None
- External material
- Stone
- Roof type
- Other
- Lot frontage
- 63 Feet
- Lot depth
- 123 Feet
- Heating
- Forced Air
- Fire place(s)
- N
Instant Estimate
$2,591,341
-$288,659 compared to list price
Upper range
$2,785,656
Mid range
$2,591,341
Lower range
$2,397,026
Schools nearby
- Main
- Living
- 19’6” x 14’1”
- Dining
- 13’9” x 12’12”
- Kitchen
- 16’5” x 13’1”
- Breakfast
- 16’5” x 13’1”
- Primary
- 14’1” x 13’1”
- 2nd Br
- 14’8” x 10’10”
- 3rd Br
- 10’5” x 9’5”
- Bsmt
- Rec
- 25’4” x 13’6”
- Sitting
- 16’5” x 13’1”
- Den
- 11’0” x 10’5”
- Laundry
- 0’0” x 0’0”
- Furnace
- 0’0” x 0’0”
FOREST HILL REAL ESTATE INC. - Disclaimer: The information contained in this listing has not been verified by FOREST HILL REAL ESTATE INC. and should be verified by the buyer.
Data is deemed reliable but not guaranteed accurate by TRREB.
Listing Brokerage
- MLS® Listing
- C12349818
- Brokerage
- FOREST HILL REAL ESTATE INC.
Similar homes for sale
These homes have similar price range, details and proximity to 137 Citation














































