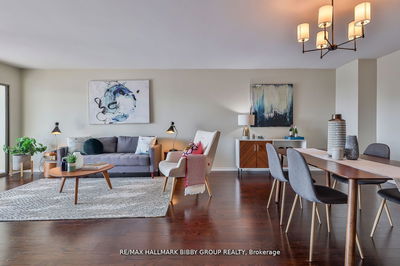For sale
$•••,•••
803 - 160 Frederick St, Toronto, M5A 4H9
- - Beds
- - Baths
- - Parking
- - sqft
Home Overview
- Description
- An Iconic & Timeless Suite, This Expansive 2125 Square Foot, Two-Bedroom + Den + Solarium Situated In The Highly Desirable Olde York Place Provides An Unrivaled Living Experience Throughout With A Front Row Seat To The St. Lawrence Market. Rarely Offered, Sun-Drenched South Exposure Provides An Abundance Of Natural Light & Majestic Urban Views. Impressive, Airy Principal Rooms Are Ideal For Entertaining. Contemporary Enclosed Kitchen With Convenient Breakfast Area Features Full-Sized Appliances & Ample Storage For All Downsizers In Need Of Proper Kitchen. Expansive Primary Bedroom Retreat With Spacious Ensuite Bathroom & Large Walk-In Closet. Large, Bright Second Bedroom Features Breathtaking Views. Tranquil Solarium Oasis Provides An Intimate Opportunity To Enjoy Southern Sunshine Throughout The Daytime. Spacious Den Could Be Used As Third Bedroom, Family Room Or Nursery. Convenient Separate Laundry Room.World Class Amenities & Location. Steps To The St Lawrence Market, Distillery District, Financial District, Highly Coveted Restaurants & Shopping, Berczy & St. James Park & Easy Access To Martin Goodman Trail, Gardiner, DVP & Harbourfront.
1 day
Days
Condo Apt
Property Type
$5,558 / Year
Est. Annual Taxes
$2,799 / Month
Maintenance Fee
Ensuite
Locker
-
Year Built
Location & area
- Additional media
- -
- Property taxes
- $5,557.79 per year / $463.15 per month
- Condo fees
- $2,799.00
- Basement
- None
- Year build
- -
- Type
- Condo Apt
- Bedrooms
- 2 + 2
- Bathrooms
- 2
- Pet rules
- Restrict
- Parking spots
- 1 Total | 1 Garage
- Parking types
- Exclusive
- Floor
- -
- Balcony
- None
- Pool
- -
- External material
- Brick
- Roof type
- -
- Lot frontage
- -
- Lot depth
- -
- Heating
- Heat Pump
- Fire place(s)
- N
- Locker
- Ensuite
- Building amenities
- Concierge, Gym, Indoor Pool, Party/Meeting Room, Visitor Parking, Sauna
Instant Estimate
$1,037,829
compared to list price
Upper range
$1,213,542
Mid range
$1,037,829
Lower range
$862,117
Schools nearby
- Main
- Living
- 18’6” x 16’2”
- Dining
- 18’6” x 12’8”
- Kitchen
- 14’11” x 9’11”
- Family
- 12’0” x 11’12”
- Primary
- 24’6” x 12’1”
- Den
- 18’6” x 14’6”
- Solarium
- 13’9” x 10’1”
- Laundry
- 9’7” x 6’2”
RE/MAX HALLMARK BIBBY GROUP REALTY - Disclaimer: The information contained in this listing has not been verified by RE/MAX HALLMARK BIBBY GROUP REALTY and should be verified by the buyer.
Data is deemed reliable but not guaranteed accurate by TRREB.
Listing Brokerage
- MLS® Listing
- C12349599
- Brokerage
- RE/MAX HALLMARK BIBBY GROUP REALTY
Similar homes for sale
These homes have similar price range, details and proximity to 160 Frederick

























































