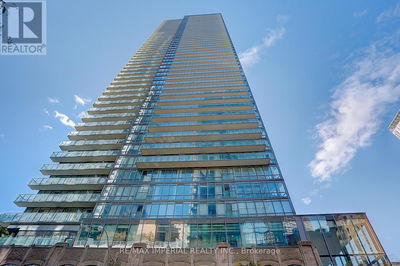For sale
$4,495,000
49 Foxbar Road, Toronto (Yonge-St. Clair), M4V2G5
- 4 Beds
- 5 Baths
- 2 Parking
- sqft
Home Overview
- Description
- Luxury living in the heart of Midtown. Nestled just steps from Forest Hill, Deer Park, and Summerhill, this exquisite 3-storey townhome offers the perfect blend of luxury and simplicity, offering a truly maintenance-free lifestyle. With keyless entry through your front door on tree-lined Foxbar Road or via your underground garage with direct access to the lower level, convenience is at your doorstep. Step inside to a gallery-like space featuring soaring 10-ft ceilings, wide-plank herringbone floors, and elegant panelled walls. The imported Italian Trevisana kitchen features Miele appliances, Caesarstone slab countertops and a spacious breakfast area overlooking the front garden.The open-concept living and dining room is bathed in natural light with floor-to-ceiling windows and a walk-out to a private backyard terrace with gas line and water connection.The expansive, full-floor primary retreat offers the ultimate in privacy, with a custom-built walk-in closet, a spa-like 7-piece ensuite, and a private south-facing terrace. Two additional generously-sized bedrooms each feature a 4-piece ensuite, offering privacy for family or guests. In-suite elevator with access to all levels. Lower level with large storage room and oversized locker just outside the unit. Side-by-side 2-car underground parking with electric vehicle chargers, directly outside your door. EXTRAS: Indoor access to Imperial Plaza with Longo's, LCBO and Starbucks. 20,000 sq ft of state-of-the-art amenities including large gym, squash courts, lap pool, hot tub, sauna, steam, yoga studio, golf simulator, movie theatre, billiards lounge, sound studio and business centre. (id:39198)
1 day
Days
Single Family
Property Type
$18,018 / Year
Est. Annual Taxes
Row / Townhouse
Style
-
Garage
Finished, N/A
Basement
Location & area
- Additional media
- https://www.49foxbarrd.com/
- Property taxes
- $18,018.13 per year / $1,501.51 per month
- Condo fees
- $1,466.02
- Basement
- Finished, N/A
- Year build
- -
- Type
- Single Family
- Bedrooms
- 4
- Bathrooms
- 5
- Pet rules
- -
- Parking spots
- 2 Total
- Parking types
- Garage | Underground
- Floor
- Hardwood, Marble
- Balcony
- -
- Pool
- Indoor pool
- External material
- Stone
- Roof type
- -
- Lot frontage
- -
- Lot depth
- -
- Heating
- Forced air, Natural gas
- Fire place(s)
- -
- Locker
- -
- Building amenities
- Storage - Locker, Exercise Centre, Recreation Centre, Sauna
Schools nearby
- Main level
- Foyer
- 5’12” x 6’5”
- Kitchen
- 11’10” x 7’1”
- Eating area
- 9’11” x 8’7”
- Living room
- 12’7” x 15’2”
- Dining room
- 10’7” x 15’2”
- Third level
- Primary Bedroom
- 17’3” x 15’2”
- Second level
- Bedroom 2
- 13’6” x 15’2”
- Bedroom 3
- 13’5” x 15’2”
- Lower level
- Mud room
- 8’10” x 6’5”
- Recreational, Games room
- 11’5” x 12’1”

Listing Brokerage
- MLS® Listing
- C12352347
- Brokerage
- HARVEY KALLES REAL ESTATE LTD.
Similar homes for sale
These homes have similar price range, details and proximity to 49 Foxbar






















































