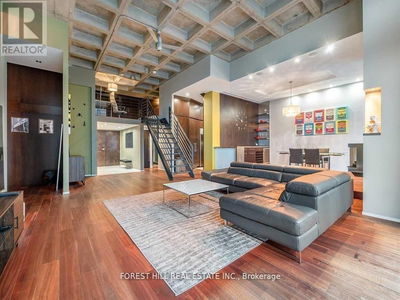For sale
$929,000
303 - 15 Beverley Street, Toronto (Kensington-Chinatown), M5T0B3
- 3 Beds
- 2 Baths
- 1 Parking
- sqft
Home Overview
- Description
- Experience refined urban living in this rare two-bedroom + den residence at the boutique 12 Degrees. Perfectly positioned just steps from vibrant Queen Street, this home combines architectural elegance with modern convenience.Inside, soaring ceilings and expansive floor-to-ceiling windows create a light-filled ambiance, while the designer chefs kitchen seamlessly integrated with premium appliances sets the stage for both culinary excellence and effortless entertaining. Custom, hand-selected finishes accentuate every detail, underscoring the homes timeless sophistication.The spacious bedrooms provide comfort and privacy, complemented by spa-inspired bathrooms that offer a tranquil retreat. A generously sized den, complete with closet, easily functions as a third bedroom or private study.Beyond the residence, the buildings exclusive rooftop amenities including a pool, BBQ terrace, and stylish lounges deliver a resort-like experience in the heart of the city. With full Tarion new home warranty coverage, and unmatched proximity to the AGO, U of T, TTC, world-class hospitals, shopping, and fine dining, this property represents a rare opportunity to enjoy a lifestyle of distinction. (id:39198)
0 days
Days
Single Family
Property Type
$4,992 / Year
Est. Annual Taxes
Apartment
Style
-
Garage
-
Basement
Location & area
- Additional media
- https://media.bigpicture360.ca/290497
- Property taxes
- $4,992.05 per year / $416.00 per month
- Condo fees
- $1,386.70
- Basement
- -
- Year build
- -
- Type
- Single Family
- Bedrooms
- 3
- Bathrooms
- 2
- Pet rules
- -
- Parking spots
- 1 Total
- Parking types
- Garage | Underground
- Floor
- Laminate
- Balcony
- -
- Pool
- Outdoor pool
- External material
- Concrete | Aluminum siding
- Roof type
- -
- Lot frontage
- -
- Lot depth
- -
- Heating
- Heat Pump, Electric
- Fire place(s)
- -
- Locker
- -
- Building amenities
- Exercise Centre, Party Room, Security/Concierge, Visitor Parking
Schools nearby
- Flat
- Living room
- 16’3” x 20’2”
- Dining room
- 16’3” x 20’2”
- Kitchen
- 16’3” x 20’2”
- Primary Bedroom
- 10’6” x 10’10”
- Bedroom 2
- 10’4” x 9’2”
- Den
- 10’2” x 6’11”

Listing Brokerage
- MLS® Listing
- C12353706
- Brokerage
- KINGSWAY REAL ESTATE
Similar homes for sale
These homes have similar price range, details and proximity to 15 Beverley
































