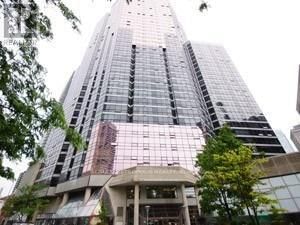For lease
$2,950
709 - 10 Delisle Avenue, Toronto (Yonge-St. Clair), M4V3C6
- 2 Beds
- 1 Bath
- 1 Parking
- sqft
Home Overview
- Description
- Discover comfort and convenience at 10 Delisle Avenue, Suite 709 a well-laid-out 1-bedroom + den, 1-bathroom condo offering 715 sq. ft. of thoughtfully designed living space in one of Midtown Toronto's most walkable neighborhoods. This bright and quiet unit features a modern kitchen with granite countertops, full-size appliances, and a breakfast bar that opens into a combined living and dining area. The den offers excellent flexibility as a home office, reading space, or guest area. Step out onto your large private balcony, perfect for morning coffee, evening relaxation, or entertaining in a peaceful setting. The primary bedroom includes a generous closet, large window, and easy access to the 4-piece bathroom. Additional conveniences include in-suite laundry, one underground parking space, and a storage locker. Located just steps from St. Clair subway station, parks, shops, cafes, and daily essentials, this is an ideal home for professionals, first-time buyers, or downsizers seeking a low-maintenance lifestyle in a prime location. Enjoy life in a well-managed, boutique building in the heart of Yonge & St. Clair. (id:39198)
1 day
Days
Single Family
Property Type
$0 / Year
Est. Annual Taxes
Apartment
Style
-
Garage
-
Basement
Location & area
- Additional media
- https://winsold.com/matterport/embed/421417/yDaX5W3oeUv
- Property taxes
- -
- Condo fees
- -
- Basement
- -
- Year build
- -
- Type
- Single Family
- Bedrooms
- 2
- Bathrooms
- 1
- Pet rules
- -
- Parking spots
- 1 Total
- Parking types
- Garage | Underground
- Floor
- Hardwood
- Balcony
- -
- Pool
- -
- External material
- Concrete | Brick
- Roof type
- -
- Lot frontage
- -
- Lot depth
- -
- Heating
- Forced air, Natural gas
- Fire place(s)
- -
- Locker
- -
- Building amenities
- Storage - Locker, Exercise Centre, Recreation Centre, Security/Concierge
Schools nearby
- Main level
- Living room
- 20’10” x 12’6”
- Dining room
- 20’10” x 12’6”
- Kitchen
- 8’0” x 8’0”
- Primary Bedroom
- 12’0” x 10’0”
- Den
- 8’12” x 8’2”

Listing Brokerage
- MLS® Listing
- C12351888
- Brokerage
- RIGHT AT HOME REALTY
Similar homes for sale
These homes have similar price range, details and proximity to 10 Delisle





































