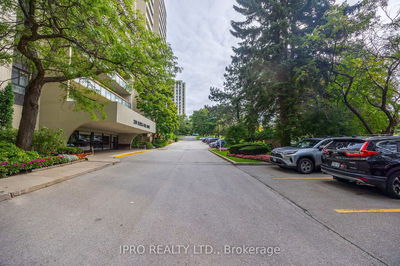For sale
$539,000
1709 - 350 Seneca Hill Dr, Toronto, M2J 4S7
- 2 Beds
- 1 Bath
- 1 Parking
- 900-999 sqft
Home Overview
- Description
- This Lovely Home is Located In The Popular Crestview Place Condos Of Don Valley Village. This Spacious Carpet free Unit Features 2 Large Bedrooms, Functional Open Concept Layout with Spacious Living Room and Dining Room Ideal for Entertaining. Ensuite Laundry & Open Concept Kitchen with Large Walk-In Pantry for Plenty of Storage. Laminate Flooring. Abundance of Natural Light With South West and North Facing Approximately 120 SqFt Balcony With Unobstructed Absolutely Stunning Views of Downtown Toronto and CN Tower! Prime Location: Great Schools, Seneca College, Parks, Shopping, Fairview Mall, Minutes To 401/404/DVP & Don Mills TTC Station. Well Maintained Facilities Including: Pool, Tennis/Squash, Gym, Playground, & On Site Daycare!! Low Maintenance Fees include: Heat, Hydro, Water, Cable TV and Internet. Whether you're purchasing your first home or looking to downsize while still enjoying plenty of space, this family friendly welcoming community has everything you're looking for. Schedule a visit today-You'll be glad you did!
2 days
Days
Condo Apt
Property Type
$2,066 / Year
Est. Annual Taxes
$800 / Month
Maintenance Fee
None
Locker
-
Year Built
Location & area
- Additional media
- https://www.houssmax.ca/showVideo/h2651321/1110201111
- Property taxes
- $2,066.20 per year / $172.18 per month
- Condo fees
- $799.60
- Basement
- None
- Year build
- -
- Type
- Condo Apt
- Bedrooms
- 2
- Bathrooms
- 1
- Pet rules
- Restrict
- Parking spots
- 1 Total | 1 Garage
- Parking types
- Exclusive
- Floor
- -
- Balcony
- Open
- Pool
- -
- External material
- Brick
- Roof type
- -
- Lot frontage
- -
- Lot depth
- -
- Heating
- Forced Air
- Fire place(s)
- N
- Locker
- None
- Building amenities
- Bike Storage, Concierge, Day Care, Visitor Parking
Instant Estimate
$522,144
-$16,856 compared to list price
Upper range
$556,064
Mid range
$522,144
Lower range
$488,224
Schools nearby
- Flat
- Dining
- 18’12” x 10’12”
- Living
- 18’12” x 1’2”
- Kitchen
- 12’12” x 7’6”
- Breakfast
- 8’12” x 7’8”
- Pantry
- 7’8” x 2’6”
- Primary
- 14’0” x 10’7”
- 2nd Br
- 13’4” x 8’0”
ROYAL LEPAGE SIGNATURE REALTY - Disclaimer: The information contained in this listing has not been verified by ROYAL LEPAGE SIGNATURE REALTY and should be verified by the buyer.
Data is deemed reliable but not guaranteed accurate by TRREB.
Listing Brokerage
- MLS® Listing
- C12351611
- Brokerage
- ROYAL LEPAGE SIGNATURE REALTY
Similar homes for sale
These homes have similar price range, details and proximity to 350 Seneca Hill












































